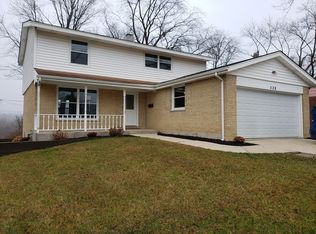Closed
$265,000
524 Landau Rd, University Park, IL 60484
4beds
2,240sqft
Single Family Residence
Built in 1975
0.25 Acres Lot
$270,900 Zestimate®
$118/sqft
$2,750 Estimated rent
Home value
$270,900
$249,000 - $295,000
$2,750/mo
Zestimate® history
Loading...
Owner options
Explore your selling options
What's special
This fully remodeled 4-bedroom, 3-bathroom home is move-in ready! The living and dining rooms feature custom wainscoting, while the kitchen boasts brand new stainless steel appliances, white cabinets, a custom backsplash, and easy access to the exterior. Three bedrooms are located on the main floor, with the master suite offering a private bath and walk-in shower. The spacious lower-level family room is perfect for entertaining. The 4th bedroom, with two closets, is also on the lower level, along with a full bath and laundry room. Step outside to enjoy the partially covered deck, perfect for outdoor relaxation, and take advantage of the 2.5-car garage with a brand-new concrete floor for extra storage. Updates include new vinyl flooring, completely renovated bathrooms (sink, tub, showers, tile, vanities), a new hot water heater, new front and rear entry doors, interior doors, trim, ceramic flooring in the lower level, and a freshly painted interior. Don't miss this opportunity-schedule your showing today!
Zillow last checked: 8 hours ago
Listing updated: May 27, 2025 at 02:23pm
Listing courtesy of:
Kelsey Domina 708-942-8297,
Crosstown Realtors, Inc.
Bought with:
Jaclyn D'Andrea
Exclusive Realtors
Source: MRED as distributed by MLS GRID,MLS#: 12337885
Facts & features
Interior
Bedrooms & bathrooms
- Bedrooms: 4
- Bathrooms: 3
- Full bathrooms: 3
Primary bedroom
- Features: Flooring (Vinyl), Bathroom (Full)
- Level: Main
- Area: 169 Square Feet
- Dimensions: 13X13
Bedroom 2
- Features: Flooring (Vinyl)
- Level: Main
- Area: 100 Square Feet
- Dimensions: 10X10
Bedroom 3
- Features: Flooring (Vinyl)
- Level: Main
- Area: 110 Square Feet
- Dimensions: 11X10
Bedroom 4
- Features: Flooring (Ceramic Tile)
- Level: Lower
- Area: 204 Square Feet
- Dimensions: 17X12
Dining room
- Features: Flooring (Vinyl)
- Level: Main
- Area: 154 Square Feet
- Dimensions: 14X11
Family room
- Features: Flooring (Ceramic Tile)
- Level: Lower
- Area: 520 Square Feet
- Dimensions: 26X20
Kitchen
- Features: Kitchen (Updated Kitchen), Flooring (Ceramic Tile)
- Level: Main
- Area: 143 Square Feet
- Dimensions: 13X11
Laundry
- Features: Flooring (Ceramic Tile)
- Level: Lower
- Area: 126 Square Feet
- Dimensions: 21X6
Living room
- Features: Flooring (Vinyl)
- Level: Main
- Area: 168 Square Feet
- Dimensions: 14X12
Heating
- Natural Gas, Forced Air
Cooling
- Central Air
Appliances
- Included: Range, Microwave, Dishwasher, Refrigerator, Stainless Steel Appliance(s)
- Laundry: Gas Dryer Hookup
Features
- Built-in Features, Open Floorplan
- Basement: Finished,Exterior Entry,Walk-Up Access,Full,Daylight
Interior area
- Total structure area: 4,480
- Total interior livable area: 2,240 sqft
Property
Parking
- Total spaces: 2.5
- Parking features: On Site, Garage Owned, Detached, Garage
- Garage spaces: 2.5
Accessibility
- Accessibility features: No Disability Access
Features
- Patio & porch: Deck
Lot
- Size: 0.25 Acres
- Dimensions: 59 X 129.2 X 59 X 129.2
Details
- Parcel number: 2114132070200000
- Special conditions: None
- Other equipment: Sump Pump
Construction
Type & style
- Home type: SingleFamily
- Property subtype: Single Family Residence
Materials
- Vinyl Siding, Brick
- Foundation: Concrete Perimeter
- Roof: Asphalt
Condition
- New construction: No
- Year built: 1975
- Major remodel year: 2024
Utilities & green energy
- Sewer: Public Sewer
- Water: Public
Community & neighborhood
Community
- Community features: Curbs, Sidewalks, Street Lights, Street Paved
Location
- Region: University Park
Other
Other facts
- Listing terms: FHA
- Ownership: Fee Simple
Price history
| Date | Event | Price |
|---|---|---|
| 5/27/2025 | Sold | $265,000+0%$118/sqft |
Source: | ||
| 4/28/2025 | Contingent | $264,900$118/sqft |
Source: | ||
| 4/15/2025 | Listed for sale | $264,900$118/sqft |
Source: | ||
| 3/25/2025 | Contingent | $264,900$118/sqft |
Source: | ||
| 3/18/2025 | Listed for sale | $264,900$118/sqft |
Source: | ||
Public tax history
| Year | Property taxes | Tax assessment |
|---|---|---|
| 2023 | $7,388 +9.7% | $54,335 +13.7% |
| 2022 | $6,736 +5% | $47,796 +9.8% |
| 2021 | $6,418 +0.8% | $43,521 +3.4% |
Find assessor info on the county website
Neighborhood: 60484
Nearby schools
GreatSchools rating
- 6/10Crete Elementary SchoolGrades: K-5Distance: 2.4 mi
- 5/10Crete-Monee Middle SchoolGrades: 6-8Distance: 0.9 mi
- 7/10Crete-Monee High SchoolGrades: 9-12Distance: 1.3 mi
Schools provided by the listing agent
- High: Crete-Monee High School
- District: 201U
Source: MRED as distributed by MLS GRID. This data may not be complete. We recommend contacting the local school district to confirm school assignments for this home.

Get pre-qualified for a loan
At Zillow Home Loans, we can pre-qualify you in as little as 5 minutes with no impact to your credit score.An equal housing lender. NMLS #10287.
Sell for more on Zillow
Get a free Zillow Showcase℠ listing and you could sell for .
$270,900
2% more+ $5,418
With Zillow Showcase(estimated)
$276,318