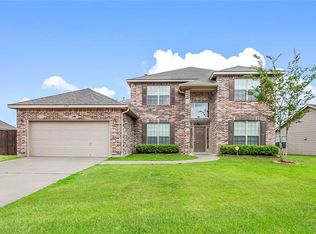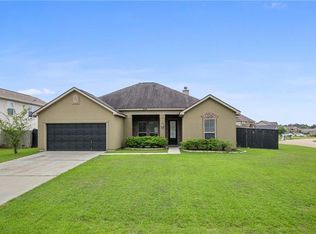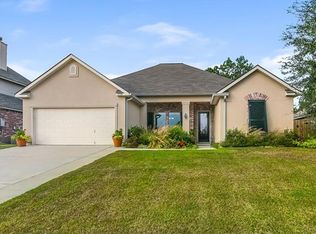Closed
Price Unknown
524 Jessica Way, Covington, LA 70435
3beds
1,750sqft
Single Family Residence
Built in 2014
-- sqft lot
$241,000 Zestimate®
$--/sqft
$2,224 Estimated rent
Maximize your home sale
Get more eyes on your listing so you can sell faster and for more.
Home value
$241,000
$219,000 - $265,000
$2,224/mo
Zestimate® history
Loading...
Owner options
Explore your selling options
What's special
Nestled in the scenic and tranquil community of Penn Mill Lakes, this impeccably maintained 3-bedroom, 2-bath home offers an open floor plan designed for comfort and modern living. The home boasts a beautiful kitchen featuring granite countertops, updated cabinetry, and sleek vinyl plank flooring throughout. Both bathrooms also feature granite countertops, adding to the home's luxurious feel. Crown molding enhances the overall elegance, while a dedicated home office provides a private space for work or study. Residents can enjoy a variety of outdoor activities, including swimming in the private community pool, walking along the numerous subdivision trails, or fishing in the multiple lakes within the community. This home perfectly blends stylish living with access to nature and recreation.
Zillow last checked: 8 hours ago
Listing updated: October 24, 2025 at 01:24pm
Listed by:
Misty Lopez 985-789-1035,
KPG Realty, LLC,
John Schroder 985-373-4873,
KPG Realty, LLC
Bought with:
Michael Stawski
United Real Estate Partners LLC
Source: GSREIN,MLS#: 2493720
Facts & features
Interior
Bedrooms & bathrooms
- Bedrooms: 3
- Bathrooms: 2
- Full bathrooms: 2
Primary bedroom
- Description: Flooring: Carpet
- Level: Lower
- Dimensions: 14x15.50
Bedroom
- Description: Flooring: Carpet
- Level: Lower
- Dimensions: 12x11
Bedroom
- Description: Flooring: Carpet
- Level: Lower
- Dimensions: 12x11
Breakfast room nook
- Description: Flooring: Tile
- Level: Lower
Kitchen
- Description: Flooring: Tile
- Level: Lower
- Dimensions: 12x11.50
Living room
- Description: Flooring: Laminate,Simulated Wood
- Level: Lower
- Dimensions: 16.50x27.50
Heating
- Has Heating (Unspecified Type)
Cooling
- 1 Unit
Appliances
- Included: Dishwasher, Disposal, Microwave, Oven, Range
- Laundry: Washer Hookup, Dryer Hookup
Features
- Granite Counters, Pantry
- Has fireplace: Yes
- Fireplace features: Gas
Interior area
- Total structure area: 2,290
- Total interior livable area: 1,750 sqft
Property
Parking
- Parking features: Attached, Garage, Two Spaces, Garage Door Opener
- Has attached garage: Yes
Features
- Levels: One
- Stories: 1
- Patio & porch: Concrete, Covered
- Exterior features: Fence
- Waterfront features: Lake
Lot
- Dimensions: 91 x 120 x 79 x 120
- Features: Corner Lot, Outside City Limits
Details
- Parcel number: 70435524JESSICAWY344
- Special conditions: None
Construction
Type & style
- Home type: SingleFamily
- Architectural style: French Provincial
- Property subtype: Single Family Residence
Materials
- Brick, Stucco, Vinyl Siding
- Foundation: Slab
- Roof: Shingle
Condition
- Excellent
- Year built: 2014
Utilities & green energy
- Sewer: Public Sewer
- Water: Public
Community & neighborhood
Location
- Region: Covington
- Subdivision: Penn Mill Lakes
HOA & financial
HOA
- Has HOA: Yes
- HOA fee: $580 annually
- Amenities included: Clubhouse
Price history
| Date | Event | Price |
|---|---|---|
| 10/23/2025 | Sold | -- |
Source: | ||
| 9/27/2025 | Contingent | $265,000$151/sqft |
Source: | ||
| 9/15/2025 | Price change | $265,000-3.6%$151/sqft |
Source: | ||
| 9/2/2025 | Listed for sale | $275,000-1.4%$157/sqft |
Source: | ||
| 8/27/2025 | Contingent | $279,000$159/sqft |
Source: | ||
Public tax history
| Year | Property taxes | Tax assessment |
|---|---|---|
| 2024 | $2,318 +9.3% | $19,875 +17% |
| 2023 | $2,121 +79% | $16,994 |
| 2022 | $1,185 +0.2% | $16,994 |
Find assessor info on the county website
Neighborhood: 70435
Nearby schools
GreatSchools rating
- 5/10Pine View Middle SchoolGrades: 4-6Distance: 4.2 mi
- 4/10William Pitcher Junior High SchoolGrades: 7-8Distance: 5 mi
- 5/10Covington High SchoolGrades: 9-12Distance: 2.9 mi
Sell for more on Zillow
Get a free Zillow Showcase℠ listing and you could sell for .
$241,000
2% more+ $4,820
With Zillow Showcase(estimated)
$245,820

