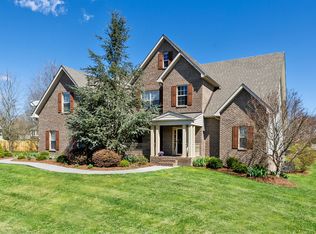Sold for $660,000
$660,000
524 Hidden Grove Rd, Knoxville, TN 37934
4beds
3,204sqft
Single Family Residence
Built in 2007
0.44 Acres Lot
$758,900 Zestimate®
$206/sqft
$3,836 Estimated rent
Home value
$758,900
$721,000 - $797,000
$3,836/mo
Zestimate® history
Loading...
Owner options
Explore your selling options
What's special
Gorgeous meticulously maintained home on approximately .5 acre features welcoming covered front porch entrance to this 4 bedroom, 3.5 bath home. You will fall in love with this home upon entering this home with light filled open floor that features a main level primary bedroom, dining area, eat in kitchen with breakfast nook and breakfast bar, main level flex room ideal for oversized pantry, home office, exercise room or craft room, great room with with soaring ceilings and a laundry room with pedestrian door making it perfect as a drop zone. The great room offers a gas log fireplace and built in cabinetry. You will be impressed with the well thought out kitchen with ample cabinetry, gas range and sleek countertops and stainless steel appliances. The upper level offers 3 additional bedrooms each with access to a bathroom and a huge bonus room. Other features include an oversized 3 car side entry garage, fenced backyard, flagstone patio and arbor. You won't find another nearly .5 acre level lot in Farragut as pleasing as this one. Minutes from Anchor park, Farragut greenway/walking trail, lake, schools, Turkey Creek amenities and both I40 and Pellissippi Parkway. Neighborhood amenities include pool and clubhouse. Come and enjoy the best of what Farragut has to offer.
** Trane HVAC units (2) NEW in 2019
Zillow last checked: 8 hours ago
Listing updated: August 14, 2023 at 07:58am
Listed by:
Gina C Johnson,
Keller Williams Signature
Bought with:
Haley Jones, 354748
eXp Realty, LLC
Source: East Tennessee Realtors,MLS#: 1220994
Facts & features
Interior
Bedrooms & bathrooms
- Bedrooms: 4
- Bathrooms: 4
- Full bathrooms: 3
- 1/2 bathrooms: 1
Heating
- Central, Forced Air, Natural Gas, Electric
Cooling
- Central Air
Appliances
- Included: Dishwasher, Disposal, Microwave, Refrigerator, Self Cleaning Oven
Features
- Walk-In Closet(s), Cathedral Ceiling(s), Pantry, Breakfast Bar, Eat-in Kitchen, Bonus Room
- Flooring: Carpet, Hardwood, Tile
- Windows: Windows - Vinyl, Insulated Windows
- Basement: Crawl Space
- Number of fireplaces: 1
- Fireplace features: Gas Log
Interior area
- Total structure area: 3,204
- Total interior livable area: 3,204 sqft
Property
Parking
- Total spaces: 3
- Parking features: Attached, Main Level
- Attached garage spaces: 3
Features
- Exterior features: Prof Landscaped
- Has view: Yes
- View description: Other
Lot
- Size: 0.44 Acres
- Dimensions: 172.67 x 168.07 x IRR
- Features: Corner Lot, Irregular Lot, Level
Details
- Parcel number: 152EP036
Construction
Type & style
- Home type: SingleFamily
- Architectural style: Traditional
- Property subtype: Single Family Residence
Materials
- Vinyl Siding, Brick, Frame
Condition
- Year built: 2007
Utilities & green energy
- Sewer: Public Sewer
- Water: Public
Community & neighborhood
Community
- Community features: Sidewalks
Location
- Region: Knoxville
- Subdivision: Inverness S/D Unit 6
HOA & financial
HOA
- Has HOA: Yes
- HOA fee: $625 annually
- Amenities included: Playground
- Services included: All Amenities
Price history
| Date | Event | Price |
|---|---|---|
| 4/14/2023 | Sold | $660,000+1.5%$206/sqft |
Source: | ||
| 3/19/2023 | Pending sale | $650,000$203/sqft |
Source: | ||
| 3/17/2023 | Listed for sale | $650,000+46.8%$203/sqft |
Source: | ||
| 5/17/2019 | Sold | $442,900-1.5%$138/sqft |
Source: | ||
| 4/9/2019 | Pending sale | $449,750$140/sqft |
Source: Coldwell Banker Wallace and Wallace Realtors #1073889 Report a problem | ||
Public tax history
| Year | Property taxes | Tax assessment |
|---|---|---|
| 2024 | $2,394 | $154,025 |
| 2023 | $2,394 | $154,025 |
| 2022 | $2,394 +24.1% | $154,025 +69.3% |
Find assessor info on the county website
Neighborhood: 37934
Nearby schools
GreatSchools rating
- 10/10Farragut Intermediate SchoolGrades: 3-5Distance: 1.7 mi
- 9/10Farragut Middle SchoolGrades: 6-8Distance: 1.7 mi
- 8/10Farragut High SchoolGrades: 9-12Distance: 1.6 mi
Schools provided by the listing agent
- Elementary: Farragut Primary
- Middle: Farragut
- High: Farragut
Source: East Tennessee Realtors. This data may not be complete. We recommend contacting the local school district to confirm school assignments for this home.
Get a cash offer in 3 minutes
Find out how much your home could sell for in as little as 3 minutes with a no-obligation cash offer.
Estimated market value$758,900
Get a cash offer in 3 minutes
Find out how much your home could sell for in as little as 3 minutes with a no-obligation cash offer.
Estimated market value
$758,900
