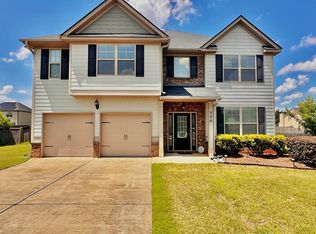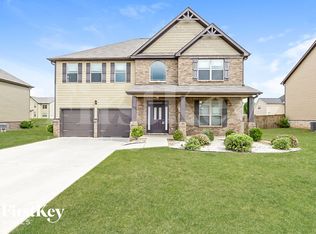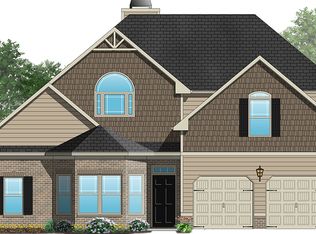Closed
$388,000
524 Harmony Way, Locust Grove, GA 30248
5beds
3,172sqft
Single Family Residence
Built in 2018
-- sqft lot
$384,000 Zestimate®
$122/sqft
$2,728 Estimated rent
Home value
$384,000
$346,000 - $426,000
$2,728/mo
Zestimate® history
Loading...
Owner options
Explore your selling options
What's special
Welcome to your dream home! This stunning 5-bedroom, 4-full-bath residence offers over 3,100 square feet of thoughtfully designed living space, perfect for families of all sizes. From the moment you step inside, you'll be captivated by the open-concept layout, abundant natural light, and high-end finishes throughout. The heart of the home features a modern kitchen with ample cabinetry, a large island, and premium appliances, flowing seamlessly into a spacious living and dining area - ideal for entertaining. Retreat to the huge owner's suite, a private oasis that boasts generous space for a sitting area, a luxurious ensuite bath with double vanities, soaking tub, separate shower, and a massive walk-in closet. Four additional bedrooms offer comfort and flexibility, including one on the main level with a full bath connected- perfect for guests or multigenerational living. Each bathroom is fully equipped with quality finishes and contemporary lighting. Additional highlights include a dedicated laundry room on the upper level, two-car garage, and plenty of storage throughout. Located in a desirable neighborhood with easy access to schools, shopping, and major highways, this home blends space, style, and convenience. Don't miss your chance to own this exceptional property! Sellers preferred lender automatically qualifies buyer for up to 30k in closing cost!
Zillow last checked: 8 hours ago
Listing updated: August 17, 2025 at 06:36am
Listed by:
Jennifer Garth 615-417-8027,
Garth Property Group Realty
Bought with:
Rae Johnson, 403002
eXp Realty
Source: GAMLS,MLS#: 10527094
Facts & features
Interior
Bedrooms & bathrooms
- Bedrooms: 5
- Bathrooms: 4
- Full bathrooms: 4
- Main level bathrooms: 1
- Main level bedrooms: 1
Heating
- Electric
Cooling
- Ceiling Fan(s), Electric
Appliances
- Included: Cooktop, Dishwasher, Electric Water Heater, Microwave, Oven, Refrigerator, Stainless Steel Appliance(s)
- Laundry: Upper Level
Features
- Double Vanity, In-Law Floorplan, Separate Shower, Soaking Tub, Entrance Foyer, Walk-In Closet(s)
- Flooring: Carpet, Vinyl
- Basement: None
- Attic: Pull Down Stairs
- Number of fireplaces: 1
Interior area
- Total structure area: 3,172
- Total interior livable area: 3,172 sqft
- Finished area above ground: 3,172
- Finished area below ground: 0
Property
Parking
- Parking features: Attached, Garage, Garage Door Opener, Kitchen Level, Off Street
- Has attached garage: Yes
Features
- Levels: Two
- Stories: 2
Lot
- Features: Level
Details
- Parcel number: 129D01062000
Construction
Type & style
- Home type: SingleFamily
- Architectural style: A-Frame
- Property subtype: Single Family Residence
Materials
- Other
- Roof: Composition
Condition
- Resale
- New construction: No
- Year built: 2018
Utilities & green energy
- Sewer: Public Sewer
- Water: Public
- Utilities for property: Cable Available, High Speed Internet, Phone Available, Water Available
Community & neighborhood
Community
- Community features: Sidewalks
Location
- Region: Locust Grove
- Subdivision: Jubilee
Other
Other facts
- Listing agreement: Exclusive Right To Sell
Price history
| Date | Event | Price |
|---|---|---|
| 8/15/2025 | Sold | $388,000-2.5%$122/sqft |
Source: | ||
| 7/26/2025 | Pending sale | $397,900$125/sqft |
Source: | ||
| 7/11/2025 | Price change | $397,900-3%$125/sqft |
Source: | ||
| 5/21/2025 | Listed for sale | $410,000+56.2%$129/sqft |
Source: | ||
| 6/18/2018 | Sold | $262,420$83/sqft |
Source: Public Record | ||
Public tax history
| Year | Property taxes | Tax assessment |
|---|---|---|
| 2024 | $4,621 +5.1% | $158,920 -1.7% |
| 2023 | $4,397 -2.6% | $161,600 +12% |
| 2022 | $4,514 +22.2% | $144,280 +32% |
Find assessor info on the county website
Neighborhood: 30248
Nearby schools
GreatSchools rating
- 3/10Unity Grove Elementary SchoolGrades: PK-5Distance: 2.1 mi
- 5/10Locust Grove Middle SchoolGrades: 6-8Distance: 2.1 mi
- 3/10Locust Grove High SchoolGrades: 9-12Distance: 2.3 mi
Schools provided by the listing agent
- Elementary: Unity Grove
- Middle: Locust Grove
- High: Locust Grove
Source: GAMLS. This data may not be complete. We recommend contacting the local school district to confirm school assignments for this home.
Get a cash offer in 3 minutes
Find out how much your home could sell for in as little as 3 minutes with a no-obligation cash offer.
Estimated market value
$384,000
Get a cash offer in 3 minutes
Find out how much your home could sell for in as little as 3 minutes with a no-obligation cash offer.
Estimated market value
$384,000


