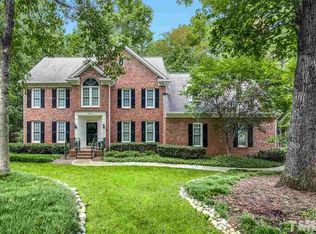Beautiful home! Convenient to shopping, 540 and RTP. Beautiful, stately home w/brick front. Hardwood floors through the majority of main level. New granite, sinks, faucets in kitchen and bath. Fresh paint throughout. Brand new carpet, gutters guards and roof. All siding inspected and replaced as necessary, with a freshly painted exterior. Wonderful lot, with plenty of room to play and a creek at rear of property. Deck updated and new supports added. Fire pit, benches and shed convey. Huge walk-up attic!
This property is off market, which means it's not currently listed for sale or rent on Zillow. This may be different from what's available on other websites or public sources.
