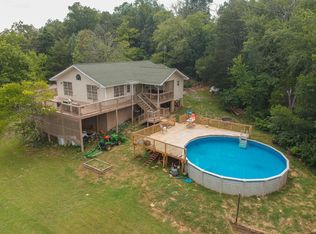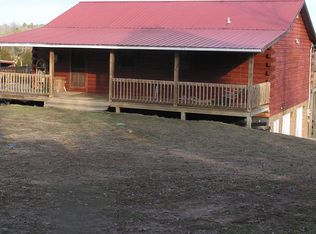Awesome property on 5 acres plus two ponds, mountain views and approx. 1600 sf storage shed! Private, county setting, but only about 1.5 miles from Winnfield Dunn Parkway. All kitchen appliances plus washer/dryer & owned water softener system convey to buyer. Home features: recently painted interior, new hardwood flooring, main level master suite, 4th bonus room/bedroom, 3 garages + carport high enough for RV Parking, open concept kitchen/dining/living room w/ gas fireplace, spacious deck w/ views, above ground pool w/ 40x20 deck & gate at driveway entrance. Storage shed w/ approx. 1600 sf has electrical roughed in, most of the HVAC ductwork completed, has perked for a 2BR septic (would need septic installed), can be tied into main home's well (per owner) & overlooks one of the ponds.
This property is off market, which means it's not currently listed for sale or rent on Zillow. This may be different from what's available on other websites or public sources.


