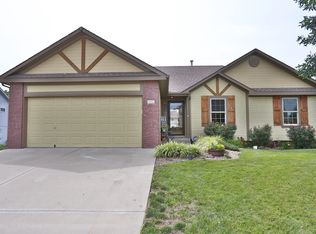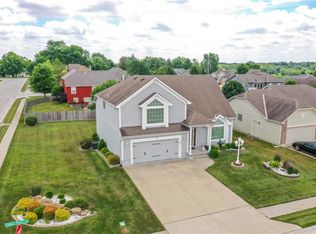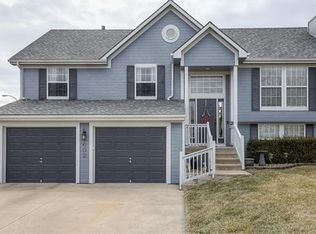Fall in love with this house before walking in after seeing the landscaped yard and front porch for your morning drink. Upon going inside the incredibly high ceilings will take your breathe away, imagine all the ways in which to make it your own! Laundry is conveniently located on level with bedrooms. Huge master bedroom has astoundingly high ceilings as well with a great master bathroom and walk in closet. Sub-basement provides plenty of room for storage. Finished basement boasts
This property is off market, which means it's not currently listed for sale or rent on Zillow. This may be different from what's available on other websites or public sources.


