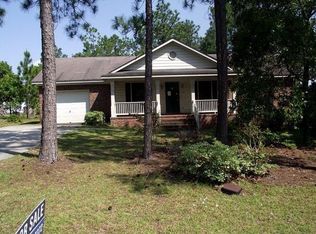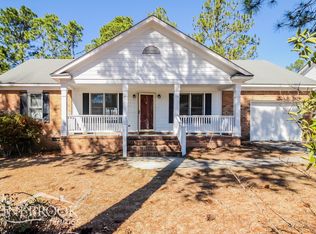Spring is in Bloom!!! Beautiful Dogwood Trees and Azaleas showcase this One Level All Brick Home with 1 Car Attached Garage. Inviting Front Porch that leads to Large Family Room with Cathedral Ceilings, Ceiling Fan, Chair Rail Molding and Stone Accent Fireplace. Dining Area and Kitchen with new Vinyl Tile Flooring with French Doors that lead to Screened Porch also showcasing beautiful Azaleas and lots of Trees. New Stainless Steel Dishwasher, Stove and Exhaust. Split Bedroom Floor Plan offers Large Owner's Suite with Walk-in Closet and Private Bath with Tile Floors. BR#2 and #3 share Full Bath both with Ceiling Fans. Access backyard from entry door to Garage. Home Warranty included.
This property is off market, which means it's not currently listed for sale or rent on Zillow. This may be different from what's available on other websites or public sources.

