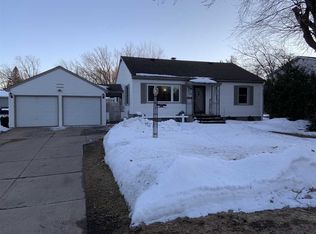Sold
$246,000
524 Fairview Way, Shawano, WI 54166
3beds
1,770sqft
Single Family Residence
Built in 1969
7,840.8 Square Feet Lot
$256,700 Zestimate®
$139/sqft
$1,746 Estimated rent
Home value
$256,700
Estimated sales range
Not available
$1,746/mo
Zestimate® history
Loading...
Owner options
Explore your selling options
What's special
Adorable quad-level home full of charm and updates! This 3-bedroom, 1.5-bath home offers a smart layout with space for everyone. The upper level features 3 bedrooms and a full bath, while the main level has the living room, dining area, and an updated kitchen. Head down to the lower level where you'll find a cozy family room with brand-new carpet, an updated half bath, and convenient access to the insulated garage. Enjoy the outdoors with thoughtful landscaping that includes a cherry tree out front, Sarah Barnhart peony bushes on the west side, and an apple tree in the backyard. The indoor/outdoor fenced-in dog kennel is a dream for pet owners, connecting right to the garage. Topped off with a durable steel roof, this home blends comfort and function! 2 virtually staged photos.
Zillow last checked: 8 hours ago
Listing updated: October 08, 2025 at 03:01am
Listed by:
Berkshire Hathaway HS Lakes & Land Real Estate
Bought with:
Shawn W Thorne
Fireside Realty, LLC
Source: RANW,MLS#: 50305907
Facts & features
Interior
Bedrooms & bathrooms
- Bedrooms: 3
- Bathrooms: 2
- Full bathrooms: 1
- 1/2 bathrooms: 1
Bedroom 1
- Level: Upper
- Dimensions: 10x15
Bedroom 2
- Level: Upper
- Dimensions: 11x10
Bedroom 3
- Level: Upper
- Dimensions: 11x11
Dining room
- Level: Main
- Dimensions: 11x6
Family room
- Level: Lower
- Dimensions: 34x15
Kitchen
- Level: Main
- Dimensions: 11x7
Living room
- Level: Main
- Dimensions: 23x15
Cooling
- Central Air
Features
- Basement: Partial,Partial Fin. Contiguous
- Has fireplace: No
- Fireplace features: None
Interior area
- Total interior livable area: 1,770 sqft
- Finished area above ground: 1,260
- Finished area below ground: 510
Property
Parking
- Total spaces: 2
- Parking features: Attached
- Attached garage spaces: 2
Lot
- Size: 7,840 sqft
Details
- Parcel number: 281403000820
- Zoning: Residential
- Special conditions: Arms Length
Construction
Type & style
- Home type: SingleFamily
- Property subtype: Single Family Residence
Materials
- Pressboard
- Foundation: Block
Condition
- New construction: No
- Year built: 1969
Utilities & green energy
- Sewer: Public Sewer
- Water: Public
Community & neighborhood
Location
- Region: Shawano
Price history
| Date | Event | Price |
|---|---|---|
| 5/19/2025 | Sold | $246,000+0.4%$139/sqft |
Source: RANW #50305907 Report a problem | ||
| 4/11/2025 | Pending sale | $245,000$138/sqft |
Source: RANW #50305907 Report a problem | ||
| 4/10/2025 | Contingent | $245,000$138/sqft |
Source: | ||
| 4/4/2025 | Listed for sale | $245,000$138/sqft |
Source: RANW #50305907 Report a problem | ||
Public tax history
| Year | Property taxes | Tax assessment |
|---|---|---|
| 2024 | $3,241 +2.7% | $163,600 |
| 2023 | $3,154 +13.2% | $163,600 +33.6% |
| 2022 | $2,787 +2% | $122,500 |
Find assessor info on the county website
Neighborhood: 54166
Nearby schools
GreatSchools rating
- NAHillcrest Primary SchoolGrades: PK-2Distance: 1.3 mi
- 4/10Shawano Community Middle SchoolGrades: 6-8Distance: 1.2 mi
- 5/10Shawano High SchoolGrades: 9-12Distance: 1.8 mi
Get pre-qualified for a loan
At Zillow Home Loans, we can pre-qualify you in as little as 5 minutes with no impact to your credit score.An equal housing lender. NMLS #10287.
