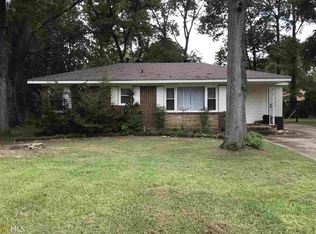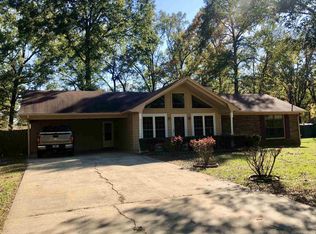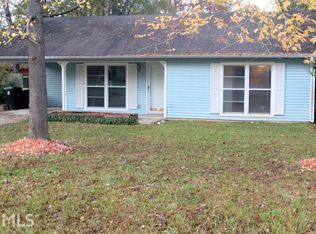Sold for $143,000
Street View
$143,000
524 Elliott Dr NW, Rome, GA 30165
--beds
1baths
1,068sqft
SingleFamily
Built in 1955
0.3 Acres Lot
$180,800 Zestimate®
$134/sqft
$1,206 Estimated rent
Home value
$180,800
$172,000 - $190,000
$1,206/mo
Zestimate® history
Loading...
Owner options
Explore your selling options
What's special
524 Elliott Dr NW, Rome, GA 30165 is a single family home that contains 1,068 sq ft and was built in 1955. It contains 1 bathroom. This home last sold for $143,000 in August 2024.
The Zestimate for this house is $180,800. The Rent Zestimate for this home is $1,206/mo.
Facts & features
Interior
Bedrooms & bathrooms
- Bathrooms: 1
Heating
- Other, Other
Cooling
- Other
Features
- Flooring: Carpet
- Has fireplace: Yes
Interior area
- Total interior livable area: 1,068 sqft
Property
Parking
- Parking features: Carport, Garage
Features
- Exterior features: Brick
Lot
- Size: 0.30 Acres
Details
- Parcel number: H12Y237
Construction
Type & style
- Home type: SingleFamily
Materials
- masonry
- Foundation: Slab
- Roof: Asphalt
Condition
- Year built: 1955
Community & neighborhood
Location
- Region: Rome
Price history
| Date | Event | Price |
|---|---|---|
| 8/12/2025 | Listing removed | $189,000$177/sqft |
Source: FMLS GA #7578562 Report a problem | ||
| 7/18/2025 | Price change | $189,000-3.1%$177/sqft |
Source: | ||
| 7/1/2025 | Price change | $195,000-2.5%$183/sqft |
Source: | ||
| 4/25/2025 | Listed for sale | $199,900-4.3%$187/sqft |
Source: | ||
| 4/1/2025 | Listing removed | $208,900$196/sqft |
Source: | ||
Public tax history
| Year | Property taxes | Tax assessment |
|---|---|---|
| 2024 | $363 +3.9% | $56,411 +4% |
| 2023 | $349 -5.5% | $54,262 +28% |
| 2022 | $370 +1.5% | $42,395 +24% |
Find assessor info on the county website
Neighborhood: 30165
Nearby schools
GreatSchools rating
- 6/10Garden Lakes Elementary SchoolGrades: PK-4Distance: 0.6 mi
- 8/10Coosa Middle SchoolGrades: 5-7Distance: 4 mi
- 7/10Coosa High SchoolGrades: 8-12Distance: 4.1 mi
Get pre-qualified for a loan
At Zillow Home Loans, we can pre-qualify you in as little as 5 minutes with no impact to your credit score.An equal housing lender. NMLS #10287.


