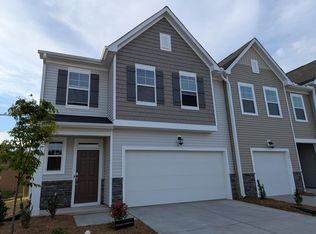NEW BUILD / END UNIT Townhouse at 524 Eastwood Street, within the vibrant and growing Aster Ridge Community of Durham, NC. This newly constructed 3-bedroom, 2.5-bathroom Townhome offers over 1,600 square feet of thoughtfully designed living space - perfect for anyone seeking modern comfort with easy access to the best of the Triangle.
Key Features:
-- Spacious Open-Concept Layout: The main level features a bright and airy living area that flows seamlessly into the dining space and kitchen - ideal for entertaining or relaxing at home.
-- Gourmet Kitchen: Equipped with stainless steel appliances, granite countertops, shaker-style cabinetry, and a large center island - this kitchen is designed for both functionality and style.
-- Primary Suite Retreat: Enjoy a private upstairs primary suite with a walk-in closet and dual-sink vanity in the ensuite bathroom.
-- Energy Efficiency: Built to ENERGY STAR certified standards, this home includes Water-Sense labeled fixtures, low-E windows, and high-efficiency HVAC systems - helping reduce utility costs.
-- Smart Home Ready: Pre-wired for smart home technology - offering future-ready convenience.
-- Attached Garage: One-car garage with additional driveway space for ample parking.
Community Highlights:
-- Prime Location: Just minutes from Downtown Durham, Duke University, Durham VA Medical Center, and Research Triangle Park.
-- Easy Access to I-85 and NC-147, making commuting simple and efficient.
-- Nearby Recreation: Close to Durham Central Park, Eno River State Park, and a variety of shopping, dining, and entertainment options.
Additional Details:
-- Newly Built in 2025
-- Washer / Dryer included
-- Pet-friendly (with approval)
-- HOA-maintained landscaping and exterior
This is a rare opportunity to lease a brand-new, energy-efficient home in one of Durham's most accessible and up-and-coming neighborhoods. Schedule your tour today and experience the perfect blend of modern living and convenience.
Townhouse for rent
$2,300/mo
524 Eastwood Dr, Durham, NC 27713
3beds
1,601sqft
Price may not include required fees and charges.
Townhouse
Available now
Small dogs OK
Air conditioner, central air
In unit laundry
Attached garage parking
Forced air
What's special
Gourmet kitchenLarge center islandGranite countertopsAttached garagePrimary suite retreatWalk-in closetDual-sink vanity
- 77 days
- on Zillow |
- -- |
- -- |
Travel times
Prepare for your first home with confidence
Consider a first-time homebuyer savings account designed to grow your down payment with up to a 6% match & 4.15% APY.
Facts & features
Interior
Bedrooms & bathrooms
- Bedrooms: 3
- Bathrooms: 3
- Full bathrooms: 2
- 1/2 bathrooms: 1
Heating
- Forced Air
Cooling
- Air Conditioner, Central Air
Appliances
- Included: Dishwasher, Dryer, Refrigerator, Washer
- Laundry: In Unit
Features
- Walk In Closet
- Flooring: Carpet
Interior area
- Total interior livable area: 1,601 sqft
Property
Parking
- Parking features: Attached
- Has attached garage: Yes
- Details: Contact manager
Features
- Exterior features: Heating included in rent, Heating system: ForcedAir, Walk In Closet, Water included in rent
Construction
Type & style
- Home type: Townhouse
- Property subtype: Townhouse
Utilities & green energy
- Utilities for property: Water
Building
Management
- Pets allowed: Yes
Community & HOA
Location
- Region: Durham
Financial & listing details
- Lease term: 1 Year
Price history
| Date | Event | Price |
|---|---|---|
| 5/15/2025 | Price change | $2,300-4.2%$1/sqft |
Source: Zillow Rentals | ||
| 3/31/2025 | Listed for rent | $2,400$1/sqft |
Source: Zillow Rentals | ||
![[object Object]](https://photos.zillowstatic.com/fp/40afc9a5a3b2db2fa55c1f766648db41-p_i.jpg)
