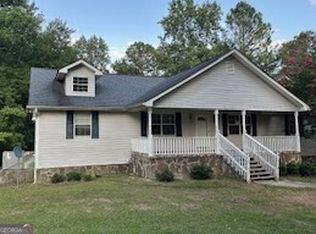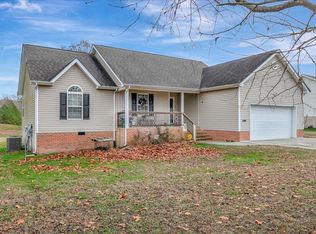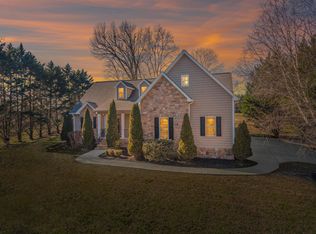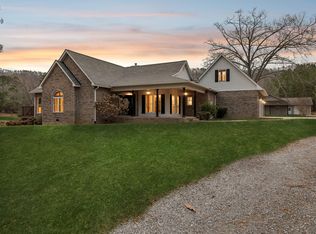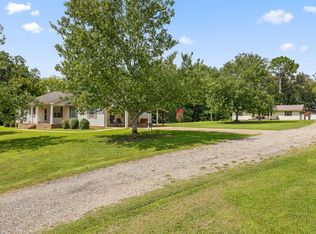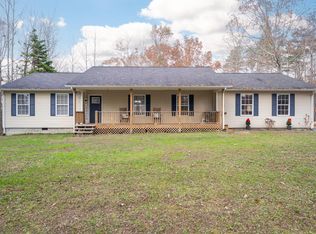Discover your own private getaway at 524 E Teems Road! This spacious, scenic retreat is tucked away on 4.91 peaceful acres in Ringgold, Georgia. This 5-bedroom beauty offers the perfect blend of comfort, character, and updates, including a new roof in July 2025, two new HVAC units (2023), a fully encapsulated crawlspace, and a partially concreted driveway for easy access.
Step inside and feel instantly at home. The main level features a primary suite with a relaxing soaker tub, two additional guest bedrooms, and an inviting living room with high ceilings and striking stonework around the wood-burning fireplace. The kitchen stands out with abundant storage, great prep space, and a seamless flow into the dining area. A convenient laundry room rounds out the main floor.
Upstairs, space continues to impress. Choose from two staircases to access two more bedrooms, two full baths, an office nook, and a generous bonus room perfect for a mother-in-law suite, media room, or private guest wing, ideal for flexible living arrangements.
Outdoors, the charm only grows. Enjoy mountain views from the large covered front porch or unwind on the expansive covered back deck overlooking your quiet, wooded acreage. A workshop shed offers even more room for hobbies, tools, or storage.
If you've been dreaming of privacy, space, and a home that truly checks every box, this one is a must-see. Come experience country living at its finest. Schedule your private showing today!
For sale
Price cut: $5K (12/29)
$620,000
524 E Teems Rd, Ringgold, GA 30736
5beds
2,930sqft
Est.:
Single Family Residence
Built in 2009
4.91 Acres Lot
$608,000 Zestimate®
$212/sqft
$-- HOA
What's special
New roofOffice nookTwo staircasesTwo new hvac unitsConvenient laundry room
- 82 days |
- 947 |
- 29 |
Zillow last checked: 8 hours ago
Listing updated: January 14, 2026 at 07:45am
Listed by:
Wade Trammell 423-718-4815,
Keller Williams Realty,
Jeffrey Gardner 423-991-0013,
Keller Williams Realty
Source: Greater Chattanooga Realtors,MLS#: 1524235
Tour with a local agent
Facts & features
Interior
Bedrooms & bathrooms
- Bedrooms: 5
- Bathrooms: 5
- Full bathrooms: 4
- 1/2 bathrooms: 1
Primary bedroom
- Level: First
Bedroom
- Level: First
Bedroom
- Level: First
Bedroom
- Level: Second
Bedroom
- Level: Second
Bedroom
- Level: Second
Primary bathroom
- Level: First
Bathroom
- Level: First
Bathroom
- Level: Second
Bathroom
- Level: Second
Dining room
- Level: First
Great room
- Level: First
Kitchen
- Level: First
Laundry
- Level: First
Heating
- Central, Electric, Zoned
Cooling
- Attic Fan, Central Air, Electric, Multi Units, Zoned
Appliances
- Included: Dishwasher, Electric Range, Microwave, Refrigerator, Water Heater
- Laundry: Electric Dryer Hookup, Inside, Laundry Room, Main Level, Sink, Washer Hookup
Features
- Ceiling Fan(s), Coffered Ceiling(s), Double Vanity, Eat-in Kitchen, Granite Counters, High Ceilings, In-Law Floorplan, Pantry, Primary Downstairs, Recessed Lighting, Soaking Tub, Storage, Walk-In Closet(s), Separate Shower, Tub/shower Combo, En Suite, Separate Dining Room
- Flooring: Luxury Vinyl, Tile
- Windows: Double Pane Windows, Low-Emissivity Windows, Vinyl Frames
- Has basement: No
- Number of fireplaces: 1
- Fireplace features: Living Room, Wood Burning
Interior area
- Total structure area: 2,930
- Total interior livable area: 2,930 sqft
- Finished area above ground: 2,930
Property
Parking
- Total spaces: 3
- Parking features: Concrete, Driveway, Garage, Garage Door Opener, Gravel, Off Street, Unpaved, Garage Faces Front
- Attached garage spaces: 2
- Carport spaces: 1
- Covered spaces: 3
Features
- Levels: One and One Half
- Stories: 2
- Patio & porch: Covered, Deck, Front Porch, Rear Porch, Porch - Covered
- Exterior features: Private Yard, Rain Gutters
- Pool features: None
- Spa features: None
- Fencing: None
- Has view: Yes
- View description: Mountain(s), Rural, Trees/Woods
Lot
- Size: 4.91 Acres
- Dimensions: 4.91 acres
- Features: Back Yard, Cleared, Few Trees, Front Yard, Gentle Sloping, Level, Many Trees, Private, Secluded, Views, Wooded, Rural
Details
- Additional structures: Storage, Workshop
- Parcel number: 00320094
- Special conditions: Standard
- Other equipment: None
Construction
Type & style
- Home type: SingleFamily
- Property subtype: Single Family Residence
Materials
- Block, Stone, Vinyl Siding
- Foundation: Block
- Roof: Shingle
Condition
- New construction: No
- Year built: 2009
Utilities & green energy
- Sewer: Septic Tank
- Water: Public
- Utilities for property: Cable Available, Electricity Connected, Phone Available, Underground Utilities, Water Connected
Community & HOA
Community
- Security: Smoke Detector(s)
- Subdivision: None
HOA
- Has HOA: No
Location
- Region: Ringgold
Financial & listing details
- Price per square foot: $212/sqft
- Tax assessed value: $481,514
- Annual tax amount: $3,816
- Date on market: 11/19/2025
- Listing terms: Cash,Conventional,FHA,USDA Loan,VA Loan
- Road surface type: Asphalt, Paved
Estimated market value
$608,000
$578,000 - $638,000
$2,982/mo
Price history
Price history
| Date | Event | Price |
|---|---|---|
| 12/29/2025 | Price change | $620,000-0.8%$212/sqft |
Source: Greater Chattanooga Realtors #1524235 Report a problem | ||
| 11/19/2025 | Listed for sale | $625,000-2.3%$213/sqft |
Source: Greater Chattanooga Realtors #1524235 Report a problem | ||
| 10/1/2025 | Listing removed | $639,900$218/sqft |
Source: Greater Chattanooga Realtors #1510036 Report a problem | ||
| 6/17/2025 | Price change | $639,900-2.3%$218/sqft |
Source: Greater Chattanooga Realtors #1510036 Report a problem | ||
| 5/20/2025 | Price change | $655,000-2.2%$224/sqft |
Source: Greater Chattanooga Realtors #1510036 Report a problem | ||
Public tax history
Public tax history
| Year | Property taxes | Tax assessment |
|---|---|---|
| 2024 | $3,777 +19.5% | $192,606 +28.2% |
| 2023 | $3,161 +22.4% | $150,231 +21.7% |
| 2022 | $2,582 | $123,395 |
Find assessor info on the county website
BuyAbility℠ payment
Est. payment
$3,479/mo
Principal & interest
$2936
Property taxes
$326
Home insurance
$217
Climate risks
Neighborhood: 30736
Nearby schools
GreatSchools rating
- 4/10Woodstation Elementary SchoolGrades: PK-5Distance: 2 mi
- 7/10Heritage Middle SchoolGrades: 6-8Distance: 6.5 mi
- 7/10Heritage High SchoolGrades: 9-12Distance: 6.8 mi
Schools provided by the listing agent
- Elementary: Woodstation Elementary
- Middle: Heritage Middle
- High: Heritage High School
Source: Greater Chattanooga Realtors. This data may not be complete. We recommend contacting the local school district to confirm school assignments for this home.
- Loading
- Loading
