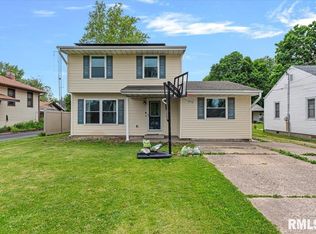Sold for $185,000
$185,000
524 E Mill St, Rochester, IL 62563
3beds
1,650sqft
Single Family Residence, Residential
Built in 1970
0.25 Acres Lot
$201,800 Zestimate®
$112/sqft
$1,770 Estimated rent
Home value
$201,800
$190,000 - $214,000
$1,770/mo
Zestimate® history
Loading...
Owner options
Explore your selling options
What's special
This charming home is nestled in the heart of Rochester, where comfort, functionality, and updates come together to create a truly inviting living space. Step into the beautiful open kitchen that seamlessly flows into the spacious living room enhanced by a wood-burning fireplace, creating a cozy and inviting atmosphere for relaxation and entertaining. This home features generously sized bedrooms that offer ample space and comfort. Recent updates include a fully updated garage with insulation, drywall, paint, and a new garage door opener in 2023. In addition, a new furnace/a coil was installed in November 2020 and a new outside condenser in May 2021. The newly poured concrete back patio creates an inviting outdoor space for relaxation and entertainment. Rest assured, the roof is less than 10 years old, offering durability and peace of mind. Don't miss the opportunity to make this gem your own, schedule a viewing today and experience the allure of this lovely property first-hand.
Zillow last checked: 8 hours ago
Listing updated: June 21, 2024 at 01:01pm
Listed by:
Dustin Walker 217-381-9659,
Heritage Real Estate Group
Bought with:
Rebecca L Hendricks, 475101139
The Real Estate Group, Inc.
Source: RMLS Alliance,MLS#: CA1028481 Originating MLS: Capital Area Association of Realtors
Originating MLS: Capital Area Association of Realtors

Facts & features
Interior
Bedrooms & bathrooms
- Bedrooms: 3
- Bathrooms: 2
- Full bathrooms: 2
Bedroom 1
- Level: Main
- Dimensions: 15ft 5in x 16ft 4in
Bedroom 2
- Level: Main
- Dimensions: 11ft 5in x 12ft 4in
Bedroom 3
- Level: Main
- Dimensions: 14ft 1in x 12ft 7in
Other
- Area: 0
Additional level
- Area: 0
Family room
- Level: Main
- Dimensions: 9ft 9in x 21ft 1in
Kitchen
- Level: Main
- Dimensions: 14ft 1in x 11ft 5in
Living room
- Level: Main
- Dimensions: 21ft 1in x 13ft 6in
Main level
- Area: 1650
Heating
- Forced Air
Cooling
- Central Air
Appliances
- Included: Dishwasher, Microwave, Range, Refrigerator
Features
- Ceiling Fan(s), High Speed Internet
- Windows: Blinds
- Basement: Crawl Space,None
- Number of fireplaces: 1
- Fireplace features: Living Room, Wood Burning
Interior area
- Total structure area: 1,650
- Total interior livable area: 1,650 sqft
Property
Parking
- Total spaces: 1
- Parking features: Attached
- Attached garage spaces: 1
- Details: Number Of Garage Remotes: 1
Features
- Patio & porch: Patio
Lot
- Size: 0.25 Acres
- Dimensions: 66 x 165
- Features: Level
Details
- Additional structures: Shed(s)
- Parcel number: 23150182007
Construction
Type & style
- Home type: SingleFamily
- Architectural style: Ranch
- Property subtype: Single Family Residence, Residential
Materials
- Frame, Vinyl Siding
- Foundation: Block
- Roof: Shingle
Condition
- New construction: No
- Year built: 1970
Utilities & green energy
- Sewer: Public Sewer
- Water: Public
- Utilities for property: Cable Available
Community & neighborhood
Location
- Region: Rochester
- Subdivision: None
Other
Other facts
- Road surface type: Paved
Price history
| Date | Event | Price |
|---|---|---|
| 6/18/2024 | Sold | $185,000+3.4%$112/sqft |
Source: | ||
| 5/20/2024 | Pending sale | $179,000$108/sqft |
Source: | ||
| 5/16/2024 | Listed for sale | $179,000$108/sqft |
Source: | ||
| 4/15/2024 | Pending sale | $179,000$108/sqft |
Source: | ||
| 4/13/2024 | Listed for sale | $179,000+37.8%$108/sqft |
Source: | ||
Public tax history
| Year | Property taxes | Tax assessment |
|---|---|---|
| 2024 | $3,174 +2.5% | $50,798 +5.3% |
| 2023 | $3,097 +4.5% | $48,251 +5.6% |
| 2022 | $2,963 +4.6% | $45,688 +4.2% |
Find assessor info on the county website
Neighborhood: 62563
Nearby schools
GreatSchools rating
- 6/10Rochester Intermediate SchoolGrades: 4-6Distance: 0.5 mi
- 6/10Rochester Jr High SchoolGrades: 7-8Distance: 0.5 mi
- 8/10Rochester High SchoolGrades: 9-12Distance: 0.6 mi
Get pre-qualified for a loan
At Zillow Home Loans, we can pre-qualify you in as little as 5 minutes with no impact to your credit score.An equal housing lender. NMLS #10287.
