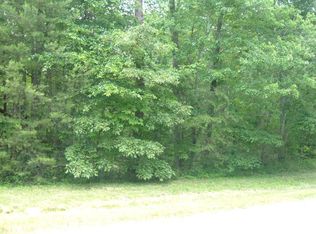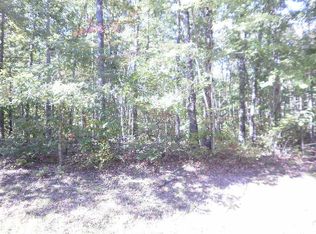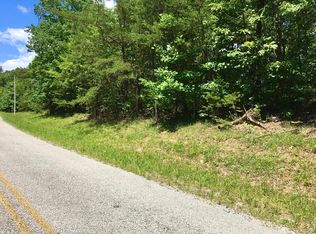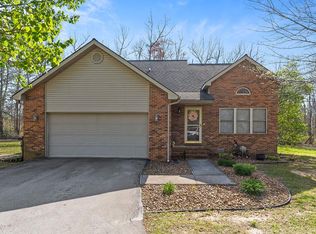This ''BRAND NEW CONSTRUCTION'' is a 3BR/2BA Split Home Design w/ Additional Office. You'll be astounded by the space in this 1715 square foot Craftsman Style Home that sits on 1.2 Acres in the beautiful subdivision of Cumberland Cove.This quality build features Custom White Cabinets, Granite and Marble Counter tops, Stainless Steel Appliances will be delivered soon. High quality Laminate Floors throughout with Tiled Baths and Utility Room. Energy Star Windows and R19 Cellulos Insulation keep your energy costs way down. The home also boasts a Gas Heating System with a 95% Efficiency rating.You will enjoy this quiet, peaceful country setting yet you're only 15-20 minutes away from Cookeville or Crossville where you'll find all amenities and 2 hospitals. 3 Private Parks for ''Cove'' residen
This property is off market, which means it's not currently listed for sale or rent on Zillow. This may be different from what's available on other websites or public sources.



