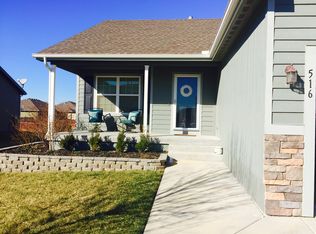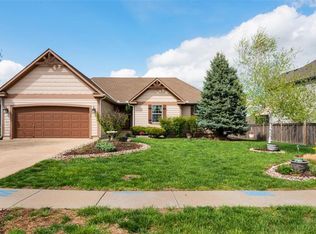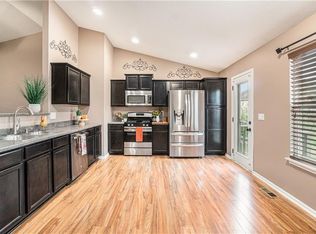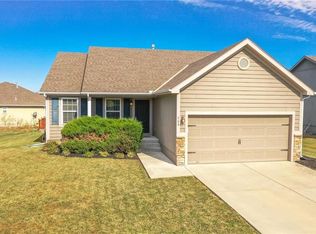Sold
Price Unknown
524 E Apache St, Gardner, KS 66030
3beds
1,315sqft
Single Family Residence
Built in 2007
8,400 Square Feet Lot
$358,400 Zestimate®
$--/sqft
$1,799 Estimated rent
Home value
$358,400
$340,000 - $376,000
$1,799/mo
Zestimate® history
Loading...
Owner options
Explore your selling options
What's special
Sparkling clean and absolutely stunning! New roof, a/c and hot water heater! Beautiful kitchen w/ updated backsplash, kitchen island & pantry space. Master bedroom has walk-in closet, dbl vanities, sliding barn door and is wheelchair accessible. Large flat, fenced yard. Seller leaving gas BBQ grill; also leaving all kitchen appliances including fridge. Large DRY basement is already stubbed for a bath and ready for your finishing touches. Seller also plans to leave wheelchair ramp in garage. Meticulously cared for! Hurry! This one won't last long!!
Zillow last checked: 8 hours ago
Listing updated: July 01, 2023 at 07:51am
Listing Provided by:
Sheri Long 913-406-7485,
Keller Williams Realty Partners Inc.
Bought with:
Tony Kisivo, BR00228515
EXP Realty LLC
Source: Heartland MLS as distributed by MLS GRID,MLS#: 2436088
Facts & features
Interior
Bedrooms & bathrooms
- Bedrooms: 3
- Bathrooms: 2
- Full bathrooms: 2
Primary bedroom
- Features: Carpet, Ceiling Fan(s), Walk-In Closet(s)
- Level: First
- Dimensions: 14.5 x 12
Bedroom 2
- Features: Carpet, Ceiling Fan(s)
- Level: First
- Dimensions: 12 x 13
Bedroom 3
- Features: Carpet, Ceiling Fan(s)
- Level: First
- Dimensions: 11 x 12
Primary bathroom
- Features: Ceramic Tiles, Double Vanity, Shower Only
- Level: First
Bathroom 2
- Features: Shower Over Tub
- Level: First
Breakfast room
- Features: Wood Floor
- Level: First
Kitchen
- Features: Kitchen Island, Pantry, Wood Floor
- Level: First
Laundry
- Level: First
Living room
- Features: Ceiling Fan(s), Fireplace, Wood Floor
- Level: First
Heating
- Natural Gas
Cooling
- Electric
Appliances
- Included: Dishwasher, Disposal, Microwave, Refrigerator, Built-In Electric Oven
- Laundry: Bedroom Level, Laundry Closet
Features
- Ceiling Fan(s), Kitchen Island, Pantry, Stained Cabinets, Vaulted Ceiling(s), Walk-In Closet(s)
- Flooring: Carpet, Ceramic Tile, Wood
- Windows: Window Coverings, Thermal Windows
- Basement: Concrete,Egress Window(s),Interior Entry,Sump Pump
- Number of fireplaces: 1
- Fireplace features: Gas, Living Room
Interior area
- Total structure area: 1,315
- Total interior livable area: 1,315 sqft
- Finished area above ground: 1,315
- Finished area below ground: 0
Property
Parking
- Total spaces: 2
- Parking features: Attached, Garage Door Opener, Garage Faces Front
- Attached garage spaces: 2
Accessibility
- Accessibility features: Accessible Approach with Ramp, Accessible Full Bath, Accessible Entrance
Features
- Patio & porch: Deck
- Fencing: Privacy,Wood
Lot
- Size: 8,400 sqft
- Features: City Lot, Level
Details
- Parcel number: CP99680000 0306
Construction
Type & style
- Home type: SingleFamily
- Architectural style: Traditional
- Property subtype: Single Family Residence
Materials
- Frame
- Roof: Composition
Condition
- Year built: 2007
Details
- Builder name: 3 Women & A Fountain
Utilities & green energy
- Sewer: Public Sewer
- Water: Public
Community & neighborhood
Security
- Security features: Smoke Detector(s)
Location
- Region: Gardner
- Subdivision: Willow Springs
HOA & financial
HOA
- Has HOA: Yes
- HOA fee: $144 annually
- Services included: No Amenities
Other
Other facts
- Listing terms: Cash,Conventional,FHA,USDA Loan,VA Loan
- Ownership: Private
Price history
| Date | Event | Price |
|---|---|---|
| 6/29/2023 | Sold | -- |
Source: | ||
| 5/27/2023 | Pending sale | $335,000$255/sqft |
Source: | ||
| 5/25/2023 | Listed for sale | $335,000+29.3%$255/sqft |
Source: | ||
| 4/29/2021 | Sold | -- |
Source: | ||
| 3/22/2021 | Pending sale | $259,000$197/sqft |
Source: | ||
Public tax history
| Year | Property taxes | Tax assessment |
|---|---|---|
| 2024 | $4,868 +7.6% | $39,663 +10.4% |
| 2023 | $4,526 +12.5% | $35,926 +13.6% |
| 2022 | $4,023 | $31,625 +24.3% |
Find assessor info on the county website
Neighborhood: 66030
Nearby schools
GreatSchools rating
- 4/10Trail Ridge Middle SchoolGrades: 5-8Distance: 0.2 mi
- 6/10Gardner Edgerton High SchoolGrades: 9-12Distance: 1.9 mi
- 5/10Grand Star ElementaryGrades: PK-4Distance: 0.3 mi
Schools provided by the listing agent
- Elementary: Grand Star
- Middle: Trailridge
- High: Gardner Edgerton
Source: Heartland MLS as distributed by MLS GRID. This data may not be complete. We recommend contacting the local school district to confirm school assignments for this home.
Get a cash offer in 3 minutes
Find out how much your home could sell for in as little as 3 minutes with a no-obligation cash offer.
Estimated market value
$358,400
Get a cash offer in 3 minutes
Find out how much your home could sell for in as little as 3 minutes with a no-obligation cash offer.
Estimated market value
$358,400



