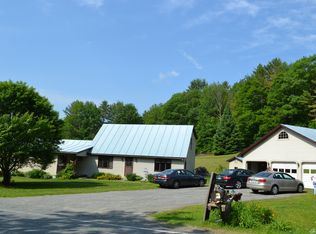Closed
Listed by:
Kevin Holmes,
KW Vermont Cell:802-318-2647
Bought with: A Non PrimeMLS Agency
$400,000
524 Dothan Road, Hartford, VT 05047
3beds
1,712sqft
Ranch
Built in 1973
3 Acres Lot
$455,500 Zestimate®
$234/sqft
$2,875 Estimated rent
Home value
$455,500
$424,000 - $492,000
$2,875/mo
Zestimate® history
Loading...
Owner options
Explore your selling options
What's special
Inquire immediately - ask your agent for a walkthrough video and learn how you can lock this property up now with no risk! WANTED: Home Buyer Seeking the Perfect Fusion of Relaxing Hippie Vibes and Dream Garage! This home is designed to make your life effortless, ensuring every day is filled with comfort and ease. No more climbing stairs or dealing with unnecessary hassle - just pure joy at every turn. This home offers a lifestyle that celebrates your individuality and passions; it’s a place where you can truly thrive and live your best life. Say goodbye to stairs and embrace the convenience of one-level living. Enjoy the open outdoor space; a canvas for your soul to flourish and a place to reconnect with nature and find your center. However, that’s not all! The giant 30x50 garage beckons you to indulge your passion for projects and unleash your creative spirit. Radiant floor heat tempers the winter cold while the 200 amp service powers your most demanding machines. Whether you're into woodworking, restoring classic cars, or polishing your motorcycle collection, this expansive space offers the perfect playground for your talents to shine. Sellers are downsizing and have prioritized an easy sale over getting every last penny. Showings begin 8/5/23
Zillow last checked: 8 hours ago
Listing updated: September 29, 2023 at 09:51am
Listed by:
Kevin Holmes,
KW Vermont Cell:802-318-2647
Bought with:
A non PrimeMLS member
A Non PrimeMLS Agency
Source: PrimeMLS,MLS#: 4963342
Facts & features
Interior
Bedrooms & bathrooms
- Bedrooms: 3
- Bathrooms: 2
- Full bathrooms: 2
Heating
- Oil, Forced Air
Cooling
- None
Appliances
- Included: Dryer, Refrigerator, Washer, Gas Stove, Electric Water Heater
- Laundry: 1st Floor Laundry
Features
- Ceiling Fan(s), Kitchen/Dining, Primary BR w/ BA, Walk-in Pantry
- Flooring: Carpet, Laminate, Wood
- Has basement: No
Interior area
- Total structure area: 1,712
- Total interior livable area: 1,712 sqft
- Finished area above ground: 1,712
- Finished area below ground: 0
Property
Parking
- Total spaces: 6
- Parking features: Gravel, Finished, Heated Garage, Barn, Detached
- Garage spaces: 6
Features
- Levels: One
- Stories: 1
- Exterior features: Garden, Natural Shade, Shed, Storage
- Has view: Yes
Lot
- Size: 3 Acres
- Features: Secluded, Views, Near Country Club, Near Golf Course, Near Paths, Near Shopping, Near Skiing, Near Snowmobile Trails, Rural, Near Hospital, Near ATV Trail
Details
- Additional structures: Outbuilding
- Zoning description: RES
Construction
Type & style
- Home type: SingleFamily
- Architectural style: Ranch
- Property subtype: Ranch
Materials
- Wood Frame, Wood Exterior
- Foundation: Concrete
- Roof: Asphalt Shingle
Condition
- New construction: No
- Year built: 1973
Utilities & green energy
- Electric: 100 Amp Service, Circuit Breakers
- Sewer: On-Site Septic Exists, Septic Tank
- Utilities for property: Cable, Cable Available, Propane
Community & neighborhood
Security
- Security features: Carbon Monoxide Detector(s), Smoke Detector(s)
Location
- Region: White River Junction
Price history
| Date | Event | Price |
|---|---|---|
| 9/29/2023 | Sold | $400,000$234/sqft |
Source: | ||
| 8/6/2023 | Contingent | $400,000$234/sqft |
Source: | ||
| 7/29/2023 | Listed for sale | $400,000$234/sqft |
Source: | ||
Public tax history
Tax history is unavailable.
Neighborhood: 05001
Nearby schools
GreatSchools rating
- 4/10Dothan Brook SchoolGrades: PK-5Distance: 1.7 mi
- 7/10Hartford Memorial Middle SchoolGrades: 6-8Distance: 1.6 mi
- 7/10Hartford High SchoolGrades: 9-12Distance: 1.6 mi
Schools provided by the listing agent
- Elementary: Dothan Brook
- Middle: Hartford Memorial Middle
- High: Hartford High School
- District: Hartford School District
Source: PrimeMLS. This data may not be complete. We recommend contacting the local school district to confirm school assignments for this home.

Get pre-qualified for a loan
At Zillow Home Loans, we can pre-qualify you in as little as 5 minutes with no impact to your credit score.An equal housing lender. NMLS #10287.
