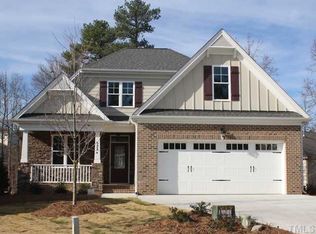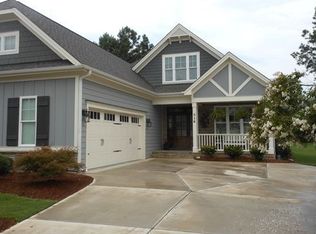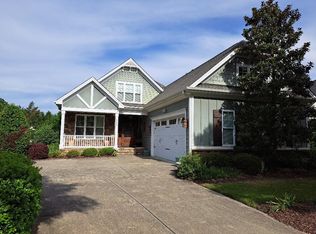Sold for $675,000 on 04/19/24
$675,000
524 Dimock Way, Wake Forest, NC 27587
4beds
2,600sqft
Single Family Residence, Residential
Built in 2010
8,276.4 Square Feet Lot
$658,700 Zestimate®
$260/sqft
$2,599 Estimated rent
Home value
$658,700
$626,000 - $692,000
$2,599/mo
Zestimate® history
Loading...
Owner options
Explore your selling options
What's special
Heritage! This immaculate and well maintained 2010 Braswell ranch will immediately check all boxes! The pristine, sleek hardwoods covering the entire first floor, excluding two full baths and laundry which are tiled, are stunning. From the entry foyer, you are welcomed in the formal dining room complete with coffered ceiling and wainscoting. As you leave the foyer you'll find a powder bath, handy for dinner guests. Pass into the kitchen, where you'll find a myriad of cabinets, complete with under lighting, atop magnificent, ample granite counter tops. A double door pantry provides even more space. Enjoy your casual meals at the bar height breakfast bar or eat-in kitchen that opens to the serene screened porch. The open concept living room off the kitchen is appointed with built-in shelves and cabinets that surround the gas fireplace. Follow the hallway to the right of the living room past a linen closet to three bedrooms (including primary) and two full baths. The spacious primary suite is complete with tray ceiling, two walk-in closets, soaking tub, separate shower, linen closet and separate water closet. Climb the stairs to the large second floor retreat (finished in 2014), complete with its own HVAC system! Guests won't want to leave the bedroom with a massive walk-in closet, multi-purpose room and a full bath...all designed for comfort and privacy. There is abundant unfinished attic space left for storage or future finishing. Separate garage doors guide you into the double garage leading to the well-appointed drop zone and separate laundry room. Hot water isn't a problem with the tankless water heater installed in 2022. Other recent special features include: full exterior painting completed in 2023; new stove installed in 2023; Bermuda grass (by Super Sod) installed in 2021. This property is part of a secondary HOA that provides mowing, fertilizing, pre- and post-emergent treatments, as well as hedge trimming, so you can spend your extra time enjoying swimming, golfing, tennis and gym workouts with additional membership fees. Walking trails, parks and fishing pond are included in primary HOA dues. Hesitate and this one will be gone! ''IS SHE EVER GOING TO ADD MORE PHOTOS?'' PROFESSIONAL MEASUREMENTS, FLOOR PLANS AND PHOTOS WERE RAINED OUT ON 3/6 AND ARE IN PROCESS AS OF 4PM THURSDAY, MARCH 7TH.
Zillow last checked: 8 hours ago
Listing updated: October 28, 2025 at 12:12am
Listed by:
Betsy Walls 919-521-3812,
Coldwell Banker HPW
Bought with:
Betsy Walls, 308261
Coldwell Banker HPW
Source: Doorify MLS,MLS#: 10015433
Facts & features
Interior
Bedrooms & bathrooms
- Bedrooms: 4
- Bathrooms: 4
- Full bathrooms: 3
- 1/2 bathrooms: 1
Heating
- Fireplace(s), Forced Air, Heat Pump
Cooling
- Ceiling Fan(s), Central Air, Dual, Multi Units
Appliances
- Included: Dishwasher, Disposal, Electric Oven, Microwave, Plumbed For Ice Maker, Stainless Steel Appliance(s), Tankless Water Heater
- Laundry: Electric Dryer Hookup, Laundry Room, Main Level, Washer Hookup
Features
- Bathtub/Shower Combination, Bookcases, Breakfast Bar, Built-in Features, Ceiling Fan(s), Coffered Ceiling(s), Crown Molding, Dining L, Double Vanity, Dual Closets, Eat-in Kitchen, Entrance Foyer, Granite Counters, High Speed Internet, Open Floorplan, Pantry, Master Downstairs, Separate Shower, Smooth Ceilings, Soaking Tub, Storage, Tray Ceiling(s), Walk-In Closet(s), Walk-In Shower, Water Closet, Wired for Data
- Flooring: Carpet, Ceramic Tile, Hardwood
- Windows: Blinds
- Number of fireplaces: 1
- Fireplace features: Family Room, Gas
- Common walls with other units/homes: No Common Walls
Interior area
- Total structure area: 2,600
- Total interior livable area: 2,600 sqft
- Finished area above ground: 2,600
- Finished area below ground: 0
Property
Parking
- Total spaces: 4
- Parking features: Concrete, Garage, Garage Door Opener, Garage Faces Front
- Attached garage spaces: 2
- Uncovered spaces: 4
Features
- Levels: One and One Half
- Stories: 1
- Patio & porch: Covered, Front Porch, Patio, Screened
- Pool features: Swimming Pool Com/Fee
- Fencing: None
- Has view: Yes
Lot
- Size: 8,276 sqft
- Features: Front Yard, Landscaped, Level, Near Golf Course
Details
- Additional structures: None
- Parcel number: 1850051305
- Special conditions: Standard
Construction
Type & style
- Home type: SingleFamily
- Architectural style: Ranch
- Property subtype: Single Family Residence, Residential
Materials
- HardiPlank Type
- Foundation: Raised
- Roof: Shingle
Condition
- New construction: No
- Year built: 2010
- Major remodel year: 2010
Details
- Builder name: Braswell
Utilities & green energy
- Sewer: Public Sewer
- Water: Public
- Utilities for property: Cable Connected, Electricity Connected, Phone Available, Septic Connected, Water Connected
Community & neighborhood
Community
- Community features: Curbs, Fishing, Park, Playground, Sidewalks, Street Lights
Location
- Region: Wake Forest
- Subdivision: Heritage
HOA & financial
HOA
- Has HOA: Yes
- HOA fee: $285 annually
- Amenities included: Jogging Path, Landscaping, Maintenance Grounds, Park, Picnic Area, Playground, Pond Year Round, Trail(s)
- Services included: Maintenance Grounds
Other financial information
- Additional fee information: Second HOA Fee $189 Monthly
Other
Other facts
- Road surface type: Asphalt
Price history
| Date | Event | Price |
|---|---|---|
| 4/19/2024 | Sold | $675,000$260/sqft |
Source: | ||
| 3/8/2024 | Pending sale | $675,000$260/sqft |
Source: | ||
| 3/6/2024 | Listed for sale | $675,000+107.7%$260/sqft |
Source: | ||
| 8/5/2014 | Sold | $325,000+0%$125/sqft |
Source: Public Record | ||
| 6/26/2014 | Pending sale | $324,900$125/sqft |
Source: RE/MAX UNITED #1956086 | ||
Public tax history
| Year | Property taxes | Tax assessment |
|---|---|---|
| 2025 | $5,698 +0.4% | $605,886 |
| 2024 | $5,676 +20.9% | $605,886 +50.6% |
| 2023 | $4,696 +4.2% | $402,390 |
Find assessor info on the county website
Neighborhood: 27587
Nearby schools
GreatSchools rating
- 9/10Heritage ElementaryGrades: PK-5Distance: 1.4 mi
- 9/10Heritage MiddleGrades: 6-8Distance: 1.4 mi
- 7/10Heritage High SchoolGrades: 9-12Distance: 1.8 mi
Schools provided by the listing agent
- Elementary: Wake County Schools
- Middle: Wake County Schools
- High: Wake County Schools
Source: Doorify MLS. This data may not be complete. We recommend contacting the local school district to confirm school assignments for this home.
Get a cash offer in 3 minutes
Find out how much your home could sell for in as little as 3 minutes with a no-obligation cash offer.
Estimated market value
$658,700
Get a cash offer in 3 minutes
Find out how much your home could sell for in as little as 3 minutes with a no-obligation cash offer.
Estimated market value
$658,700


