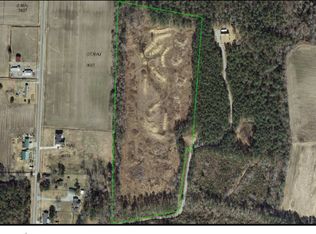Sold for $285,000 on 12/06/24
$285,000
524 Davis Mill Road, Selma, NC 27576
3beds
1,998sqft
Single Family Residence
Built in 1927
0.88 Acres Lot
$285,800 Zestimate®
$143/sqft
$2,068 Estimated rent
Home value
$285,800
$266,000 - $309,000
$2,068/mo
Zestimate® history
Loading...
Owner options
Explore your selling options
What's special
Embrace the timeless charm of this beautifully updated circa 1908-1927 home, where historic character meets modern convenience. This 3-bedroom, 2-bath residence features spacious rooms, soaring ceilings, and delightful original touches like crystal doorknobs. Luxury vinyl plank flooring runs throughout the main living areas, while the expansive kitchen offers a huge pantry and plentiful cabinetry. The owner's suite includes a renovated, tiled ensuite bath. A formal dining room, oversized guest bedrooms, and a light-filled flex/sunroom provide space for both relaxation and entertaining. Situated on over an acre of unrestricted land, the fenced yard and detached garage/building add to the home's appeal. Located just minutes from I-95, the 70 bypass, and Eastfield Crossing, and within a sought-after school district, this property offers both nostalgic charm and unbeatable convenience. A rare find with endless potential!
Zillow last checked: 8 hours ago
Listing updated: April 09, 2025 at 08:33am
Listed by:
Tammy Register 919-625-6237,
Keller Williams Realty Platinum - Garner-Clayton
Bought with:
A Non Member
A Non Member
Source: Hive MLS,MLS#: 100472404 Originating MLS: Johnston County Association of REALTORS
Originating MLS: Johnston County Association of REALTORS
Facts & features
Interior
Bedrooms & bathrooms
- Bedrooms: 3
- Bathrooms: 2
- Full bathrooms: 2
Primary bedroom
- Level: First
- Dimensions: 15 x 12.9
Bedroom 2
- Level: First
- Dimensions: 13.9 x 13.9
Bedroom 3
- Level: First
- Dimensions: 10 x 14.9
Dining room
- Level: First
- Dimensions: 12.4 x 15.2
Kitchen
- Level: First
- Dimensions: 15.3 x 17.1
Laundry
- Level: First
- Dimensions: 7.2 x 15.2
Living room
- Level: First
- Dimensions: 15.1 x 15.3
Other
- Description: foyer
- Level: First
- Dimensions: 15.2 x 6
Sunroom
- Level: First
- Dimensions: 14.3 x 11.3
Heating
- Heat Pump, Electric
Cooling
- Heat Pump
Appliances
- Included: Electric Oven, Electric Cooktop, Built-In Microwave, Washer, Dryer
- Laundry: Laundry Room
Features
- Master Downstairs, High Ceilings, Entrance Foyer, Ceiling Fan(s), Walk-in Shower, Workshop
- Flooring: Carpet, LVT/LVP
- Attic: Pull Down Stairs
Interior area
- Total structure area: 1,998
- Total interior livable area: 1,998 sqft
Property
Parking
- Total spaces: 4
- Parking features: Covered, Detached, Gravel
- Uncovered spaces: 4
Features
- Levels: One
- Stories: 1
- Patio & porch: Open, Covered, Deck, Porch
- Pool features: None
- Fencing: Back Yard,Chain Link
Lot
- Size: 0.88 Acres
- Dimensions: 230 x 170 x 230 x 170
- Features: Open Lot
Details
- Additional structures: Covered Area, Storage, Workshop
- Parcel number: 12n11042a
- Zoning: RAG
- Special conditions: Standard
Construction
Type & style
- Home type: SingleFamily
- Property subtype: Single Family Residence
Materials
- Vinyl Siding
- Foundation: Crawl Space
- Roof: Shingle
Condition
- New construction: No
- Year built: 1927
Utilities & green energy
- Sewer: Septic Tank
- Water: Well
Community & neighborhood
Location
- Region: Selma
- Subdivision: Not In Subdivision
Other
Other facts
- Listing agreement: Exclusive Right To Sell
- Listing terms: Cash,Conventional
Price history
| Date | Event | Price |
|---|---|---|
| 12/6/2024 | Sold | $285,000-1.7%$143/sqft |
Source: | ||
| 11/7/2024 | Pending sale | $289,900$145/sqft |
Source: | ||
| 11/7/2024 | Contingent | $289,900$145/sqft |
Source: | ||
| 10/23/2024 | Listed for sale | $289,900+70.5%$145/sqft |
Source: | ||
| 9/21/2020 | Sold | $170,000+1.5%$85/sqft |
Source: Doorify MLS #2334259 Report a problem | ||
Public tax history
| Year | Property taxes | Tax assessment |
|---|---|---|
| 2025 | $1,732 +61% | $272,810 +105.3% |
| 2024 | $1,076 +2.5% | $132,860 |
| 2023 | $1,050 -4.8% | $132,860 |
Find assessor info on the county website
Neighborhood: 27576
Nearby schools
GreatSchools rating
- 8/10Micro-Pine Level ElementaryGrades: PK-5Distance: 0.9 mi
- 9/10North Johnston MiddleGrades: 6-8Distance: 4.8 mi
- 3/10North Johnston HighGrades: 9-12Distance: 6 mi
Schools provided by the listing agent
- Elementary: Pine Level Elementary School
- Middle: North Johnston
- High: North Johnston
Source: Hive MLS. This data may not be complete. We recommend contacting the local school district to confirm school assignments for this home.

Get pre-qualified for a loan
At Zillow Home Loans, we can pre-qualify you in as little as 5 minutes with no impact to your credit score.An equal housing lender. NMLS #10287.
