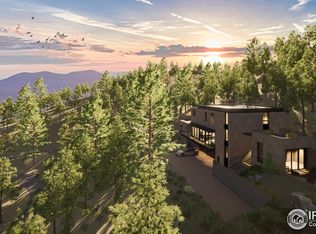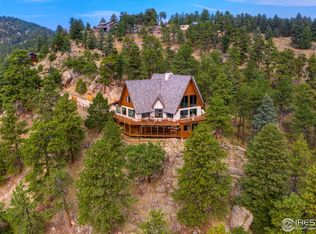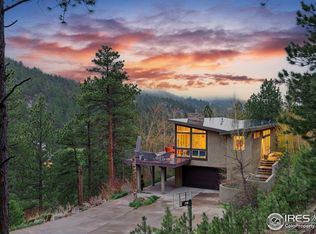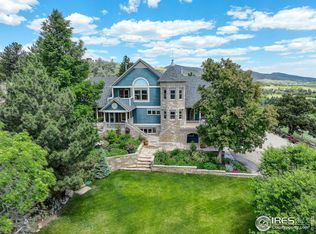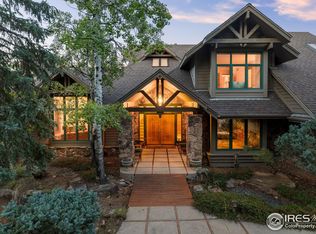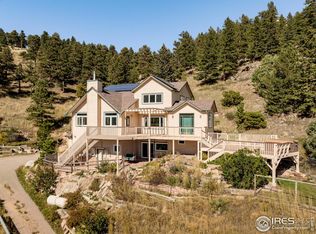TEMPORARILY WITHDRAWN. Please do not contact Sellers as active Listing Agreement is in place. Exclusive Carriage Hills Estates retreat on 30+ pristine acres, just 5 miles from Boulder. This private sanctuary features panoramic mountain views, towering pines, and wind-protected positioning. Interior: 3 spacious bedrooms, lofted office, large gym/potential 4th bedroom, sauna, wine room, and expansive recreation space with floor-to-ceiling bookshelves. Three fireplaces (2 wood-burning, 1 gas) create warmth throughout. Recent Updates: New heating system, flooring, picture windows, remodeled bathrooms, stunning fireplace, fresh paint, backup generator, and refreshed landscaping. Outdoor Living: Soaring windows and multiple decks showcase unmatched views and flood the home with natural light. Listen to seasonal streams and spot wildlife from your deck.This isn't just a home-it's a mountain sanctuary blending modern comfort with timeless charm. Priced below appraisal!
Pending
$2,250,000
524 Cutter Ln, Boulder, CO 80302
3beds
5,807sqft
Est.:
Residential-Detached, Residential
Built in 1993
33.54 Acres Lot
$-- Zestimate®
$387/sqft
$250/mo HOA
What's special
- 87 days |
- 130 |
- 1 |
Zillow last checked: 8 hours ago
Listing updated: November 30, 2025 at 10:07am
Listed by:
Brett Sawyer 303-773-3399,
Kentwood Real Estate Boulder Valley
Source: IRES,MLS#: 1043897
Facts & features
Interior
Bedrooms & bathrooms
- Bedrooms: 3
- Bathrooms: 4
- Full bathrooms: 1
- 3/4 bathrooms: 2
- 1/2 bathrooms: 1
- Main level bedrooms: 2
Primary bedroom
- Area: 288
- Dimensions: 18 x 16
Bedroom 2
- Area: 210
- Dimensions: 15 x 14
Bedroom 3
- Area: 240
- Dimensions: 16 x 15
Dining room
- Area: 210
- Dimensions: 15 x 14
Family room
- Area: 780
- Dimensions: 39 x 20
Kitchen
- Area: 280
- Dimensions: 20 x 14
Living room
- Area: 529
- Dimensions: 23 x 23
Heating
- Wood Stove, Radiant, 2 or More Heat Sources
Cooling
- Wall/Window Unit(s), Ceiling Fan(s)
Appliances
- Included: Gas Range/Oven, Self Cleaning Oven, Dishwasher, Refrigerator, Washer, Dryer, Microwave
- Laundry: Washer/Dryer Hookups, Main Level
Features
- Study Area, Satellite Avail, Eat-in Kitchen, Separate Dining Room, Cathedral/Vaulted Ceilings, Open Floorplan, Pantry, Walk-In Closet(s), Loft, Sauna, Wet Bar, Open Floor Plan, Walk-in Closet
- Flooring: Wood, Wood Floors, Tile, Carpet
- Windows: Window Coverings, Wood Frames, Skylight(s), Double Pane Windows, Wood Windows, Skylights
- Basement: Full,Partially Finished,Walk-Out Access,Daylight
- Has fireplace: Yes
- Fireplace features: 2+ Fireplaces, Gas, Living Room, Family/Recreation Room Fireplace, Master Bedroom
Interior area
- Total structure area: 3,621
- Total interior livable area: 5,807 sqft
- Finished area above ground: 3,621
- Finished area below ground: 0
Video & virtual tour
Property
Parking
- Total spaces: 3
- Parking features: Garage Door Opener
- Attached garage spaces: 3
- Details: Garage Type: Attached
Features
- Levels: Two
- Stories: 2
- Patio & porch: Patio, Deck
- Exterior features: Balcony
- Has view: Yes
- View description: Plains View, City
Lot
- Size: 33.54 Acres
- Features: Lawn Sprinkler System, Wooded, Sloped
Details
- Parcel number: R0103242
- Zoning: F
- Special conditions: Private Owner
Construction
Type & style
- Home type: SingleFamily
- Architectural style: Contemporary/Modern
- Property subtype: Residential-Detached, Residential
Materials
- Wood/Frame, Wood Siding, Painted/Stained
- Roof: Composition
Condition
- Not New, Previously Owned
- New construction: No
- Year built: 1993
Utilities & green energy
- Electric: Electric, Xcel Energy
- Sewer: Septic
- Water: Well, Well
- Utilities for property: Electricity Available, Propane
Green energy
- Energy efficient items: Southern Exposure
Community & HOA
Community
- Features: Gated
- Subdivision: Carriage Hills Estates
HOA
- Has HOA: Yes
- Services included: Snow Removal, Security, Management
- HOA fee: $250 monthly
Location
- Region: Boulder
Financial & listing details
- Price per square foot: $387/sqft
- Tax assessed value: $2,179,700
- Annual tax amount: $12,107
- Date on market: 9/18/2025
- Cumulative days on market: 234 days
- Listing terms: Cash,Conventional
- Exclusions: Seller's Personal Property; Staging Furniture And Accessories.
- Electric utility on property: Yes
- Road surface type: Paved, Asphalt
Estimated market value
Not available
Estimated sales range
Not available
Not available
Price history
Price history
| Date | Event | Price |
|---|---|---|
| 11/30/2025 | Pending sale | $2,250,000$387/sqft |
Source: | ||
| 11/25/2025 | Listing removed | $2,250,000$387/sqft |
Source: | ||
| 11/12/2025 | Pending sale | $2,250,000$387/sqft |
Source: | ||
| 9/18/2025 | Listed for sale | $2,250,000$387/sqft |
Source: | ||
| 9/15/2025 | Listing removed | $2,250,000$387/sqft |
Source: | ||
Public tax history
Public tax history
| Year | Property taxes | Tax assessment |
|---|---|---|
| 2024 | $11,890 +18.4% | $146,040 -1% |
| 2023 | $10,038 +5.6% | $147,457 +32.2% |
| 2022 | $9,510 -0.6% | $111,499 -2.8% |
Find assessor info on the county website
BuyAbility℠ payment
Est. payment
$12,972/mo
Principal & interest
$10921
Property taxes
$1013
Other costs
$1038
Climate risks
Neighborhood: 80302
Nearby schools
GreatSchools rating
- 8/10Foothill Elementary SchoolGrades: K-5Distance: 3.6 mi
- 7/10Centennial Middle SchoolGrades: 6-8Distance: 3.7 mi
- 10/10Boulder High SchoolGrades: 9-12Distance: 5.2 mi
Schools provided by the listing agent
- Elementary: Foothill
- Middle: Centennial
- High: Boulder
Source: IRES. This data may not be complete. We recommend contacting the local school district to confirm school assignments for this home.
- Loading
