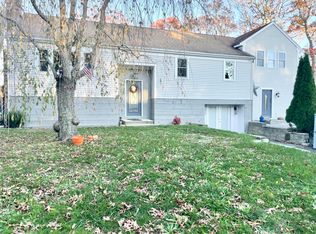Sold for $400,000
$400,000
524 Cotuit Road, Mashpee, MA 02649
3beds
1,335sqft
Single Family Residence
Built in 1975
0.29 Acres Lot
$548,300 Zestimate®
$300/sqft
$3,262 Estimated rent
Home value
$548,300
$510,000 - $587,000
$3,262/mo
Zestimate® history
Loading...
Owner options
Explore your selling options
What's special
Located within approximately a mile to Mashpee/Wakeby Pond for summer enjoyment is this 3 bedroom/2 bath Raised Ranch that needs updating & TLC. Spacious living room with electric fireplace opens to the large kitchen/dining with slider to sunroom. Primary bedroom with private bath. Additional room in lower level for home office or exercise room. Large back yard with multiple storage sheds, fire pit area & plenty of extra parking for guests and/or RV. 1st floor laundry, gas heat & easy care vinyl siding. Will not qualify for FHA/VA financing. Buyers/buyers agent to verify all information contained herein.
Zillow last checked: 8 hours ago
Listing updated: September 05, 2024 at 09:00pm
Listed by:
John W Barrett 774-836-0235,
Keller Williams Realty
Bought with:
Lori A DeSousa
Keller Williams Realty
Source: CCIMLS,MLS#: 22205612
Facts & features
Interior
Bedrooms & bathrooms
- Bedrooms: 3
- Bathrooms: 2
- Full bathrooms: 2
- Main level bathrooms: 2
Primary bedroom
- Description: Flooring: Carpet
- Features: Closet, Ceiling Fan(s)
- Level: First
- Area: 195
- Dimensions: 15 x 13
Bedroom 2
- Description: Flooring: Carpet
- Features: Bedroom 2, Closet
- Level: First
- Area: 210
- Dimensions: 21 x 10
Bedroom 3
- Description: Flooring: Laminate
- Features: Bedroom 3, Closet
- Level: Basement
- Area: 224
- Dimensions: 16 x 14
Kitchen
- Description: Countertop(s): Tile,Flooring: Vinyl,Door(s): Sliding,Stove(s): Gas
- Features: Kitchen, Ceiling Fan(s)
- Level: First
- Area: 264
- Dimensions: 22 x 12
Living room
- Description: Fireplace(s): Electric,Flooring: Other
- Features: Ceiling Fan(s), Living Room
- Level: First
- Area: 224
- Dimensions: 16 x 14
Heating
- Hot Water
Cooling
- None
Appliances
- Included: Dishwasher, Refrigerator, Microwave, Gas Water Heater
- Laundry: First Floor
Features
- Flooring: Vinyl, Carpet, Tile, Laminate
- Doors: Sliding Doors
- Basement: Full,Interior Entry
- Has fireplace: No
- Fireplace features: Electric
Interior area
- Total structure area: 1,335
- Total interior livable area: 1,335 sqft
Property
Parking
- Total spaces: 6
- Parking features: Open
- Has uncovered spaces: Yes
Features
- Stories: 1
- Fencing: Fenced
Lot
- Size: 0.29 Acres
- Features: Conservation Area, Shopping
Details
- Parcel number: 16280
- Zoning: R5
- Special conditions: None
Construction
Type & style
- Home type: SingleFamily
- Property subtype: Single Family Residence
Materials
- Foundation: Concrete Perimeter, Poured
- Roof: Asphalt, Pitched
Condition
- Approximate
- New construction: No
- Year built: 1975
Utilities & green energy
- Sewer: Private Sewer
Community & neighborhood
Location
- Region: Mashpee
Other
Other facts
- Listing terms: Conventional
- Road surface type: Paved
Price history
| Date | Event | Price |
|---|---|---|
| 6/6/2023 | Sold | $400,000-9.1%$300/sqft |
Source: | ||
| 4/14/2023 | Contingent | $439,900$330/sqft |
Source: MLS PIN #73051106 Report a problem | ||
| 4/14/2023 | Pending sale | $439,900$330/sqft |
Source: | ||
| 2/8/2023 | Price change | $439,900-2.2%$330/sqft |
Source: MLS PIN #73051106 Report a problem | ||
| 10/22/2022 | Listed for sale | $449,900+399.9%$337/sqft |
Source: | ||
Public tax history
| Year | Property taxes | Tax assessment |
|---|---|---|
| 2025 | $3,385 +12.4% | $511,400 +9.2% |
| 2024 | $3,011 +7.2% | $468,300 +16.8% |
| 2023 | $2,810 +3.2% | $400,900 +20.3% |
Find assessor info on the county website
Neighborhood: 02649
Nearby schools
GreatSchools rating
- 3/10Quashnet SchoolGrades: 3-6Distance: 3 mi
- 5/10Mashpee High SchoolGrades: 7-12Distance: 3.8 mi
Schools provided by the listing agent
- District: Mashpee
Source: CCIMLS. This data may not be complete. We recommend contacting the local school district to confirm school assignments for this home.
Get a cash offer in 3 minutes
Find out how much your home could sell for in as little as 3 minutes with a no-obligation cash offer.
Estimated market value$548,300
Get a cash offer in 3 minutes
Find out how much your home could sell for in as little as 3 minutes with a no-obligation cash offer.
Estimated market value
$548,300
