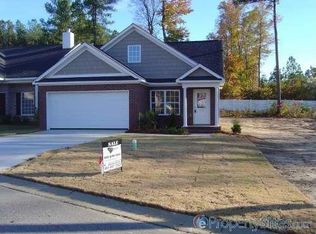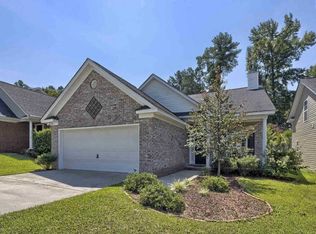Stone Accents highlight the front of this open floor plan home, Open concept kitchen with Granite Counter-tops and Cherry finish cabinets. Vaulted ceiling in family room, laminate hardwood floors in family room and both downstairs bedrooms, large spacious master on the main level, master bath features double vanity, garden tub/shower, and tile floors. , 1-Car Garage, 'Rocking Chair' Front Porch and Private Back Patio over looking large fenced in backyard that backs up to a wooded area.
This property is off market, which means it's not currently listed for sale or rent on Zillow. This may be different from what's available on other websites or public sources.


