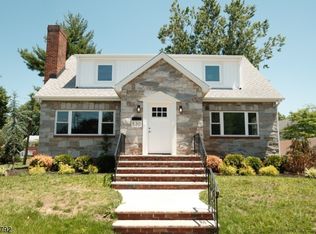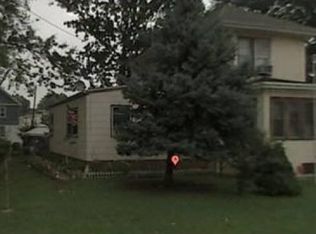
Closed
$614,000
524 Conklin Pl, Linden City, NJ 07036
3beds
3baths
--sqft
Single Family Residence
Built in ----
3,049.2 Square Feet Lot
$634,700 Zestimate®
$--/sqft
$3,163 Estimated rent
Home value
$634,700
$552,000 - $724,000
$3,163/mo
Zestimate® history
Loading...
Owner options
Explore your selling options
What's special
Zillow last checked: February 10, 2026 at 11:15pm
Listing updated: August 05, 2025 at 09:17am
Listed by:
Dany Lourenco 908-486-9700,
Denval Realty
Bought with:
Ninive B. Roth
Century 21 Full Service Realty
Source: GSMLS,MLS#: 3953173
Price history
| Date | Event | Price |
|---|---|---|
| 8/5/2025 | Sold | $614,000 |
Source: | ||
| 6/11/2025 | Pending sale | $614,000 |
Source: | ||
| 5/12/2025 | Price change | $614,000-1.6% |
Source: | ||
| 4/25/2025 | Price change | $624,000-3.9% |
Source: | ||
| 3/30/2025 | Listed for sale | $649,000 |
Source: | ||
Public tax history
Tax history is unavailable.
Neighborhood: 07036
Nearby schools
GreatSchools rating
- 4/10Number 1, Elementary SchoolGrades: PK-5Distance: 0.3 mi
- 3/10Joseph E Soehl Middle SchoolGrades: 6-8Distance: 0 mi
- 3/10Linden High SchoolGrades: 9-12Distance: 0.6 mi
Get a cash offer in 3 minutes
Find out how much your home could sell for in as little as 3 minutes with a no-obligation cash offer.
Estimated market value$634,700
Get a cash offer in 3 minutes
Find out how much your home could sell for in as little as 3 minutes with a no-obligation cash offer.
Estimated market value
$634,700
