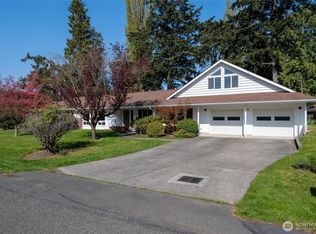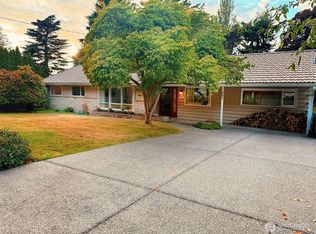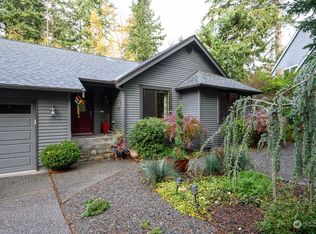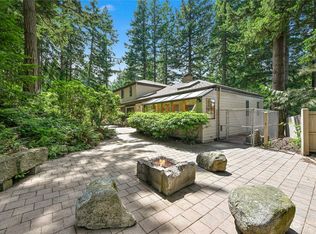Sold
Listed by:
Michelle R Harrington,
COMPASS
Bought with: COMPASS
$1,080,000
524 Clark Road, Bellingham, WA 98225
4beds
2,020sqft
Single Family Residence
Built in 1965
0.39 Acres Lot
$1,156,000 Zestimate®
$535/sqft
$3,551 Estimated rent
Home value
$1,156,000
$1.09M - $1.24M
$3,551/mo
Zestimate® history
Loading...
Owner options
Explore your selling options
What's special
South Bellingham, Edgemoor! Highly-sought after just steps to community pool, Fairhaven Park, Interurban Trail, charming Historic Fairhaven with shops and dining, Chuckanut beaches and the Ferry/Transit terminal. This mid-century sprawling classic one-level home features a light-filled interior with walls of windows, vaulted ceilings and hardwood floors. Primary suite with it's own wing and a private outdoor fenced patio. Living room + dining room with a wood-burning fireplace. Evenly sited on a +/- .40 acre flat lot with mature landscaping. Large fully-fenced backyard with huge covered deck off living room. Spacious 2-car detached garage with workshop space if desired. Come live the best PNW lifestyle in this rare find!
Zillow last checked: 8 hours ago
Listing updated: March 29, 2024 at 10:37am
Offers reviewed: Mar 19
Listed by:
Michelle R Harrington,
COMPASS
Bought with:
Krista Kenner, 25009217
COMPASS
Source: NWMLS,MLS#: 2210281
Facts & features
Interior
Bedrooms & bathrooms
- Bedrooms: 4
- Bathrooms: 2
- Full bathrooms: 2
- Main level bedrooms: 4
Primary bedroom
- Level: Main
Bedroom
- Level: Main
Bedroom
- Level: Main
Bedroom
- Level: Main
Bathroom full
- Level: Main
Bathroom full
- Level: Main
Dining room
- Level: Main
Entry hall
- Level: Main
Kitchen with eating space
- Level: Main
Living room
- Level: Main
Utility room
- Level: Main
Heating
- Fireplace(s), Forced Air
Cooling
- None
Appliances
- Included: Dishwasher_, Dryer, Microwave_, Refrigerator_, StoveRange_, Washer, Dishwasher, Microwave, Refrigerator, StoveRange, Water Heater: Gas, Water Heater Location: Exterior Closet off Deck
Features
- Bath Off Primary, Dining Room
- Flooring: Ceramic Tile, Hardwood, Carpet
- Windows: Double Pane/Storm Window
- Basement: None
- Number of fireplaces: 1
- Fireplace features: Wood Burning, Main Level: 1, Fireplace
Interior area
- Total structure area: 2,020
- Total interior livable area: 2,020 sqft
Property
Parking
- Total spaces: 2
- Parking features: Driveway, Detached Garage
- Garage spaces: 2
Features
- Levels: One
- Stories: 1
- Entry location: Main
- Patio & porch: Ceramic Tile, Hardwood, Wall to Wall Carpet, Bath Off Primary, Double Pane/Storm Window, Dining Room, Jetted Tub, Vaulted Ceiling(s), Fireplace, Water Heater
- Spa features: Bath
- Has view: Yes
- View description: Territorial
Lot
- Size: 0.39 Acres
- Dimensions: 97 x 177 x 99 x 170
- Features: Paved, Cable TV, Deck, Fenced-Fully, High Speed Internet, Patio
- Topography: Level
- Residential vegetation: Garden Space
Details
- Parcel number: 370211548154
- Zoning description: RS 10.0,Jurisdiction: City
- Special conditions: Standard
Construction
Type & style
- Home type: SingleFamily
- Architectural style: Traditional
- Property subtype: Single Family Residence
Materials
- Wood Siding
- Foundation: Poured Concrete
- Roof: Composition
Condition
- Good
- Year built: 1965
- Major remodel year: 2006
Utilities & green energy
- Electric: Company: PSE
- Sewer: Sewer Connected, Company: City of Bellingham
- Water: Public, Company: City of Bellingham
- Utilities for property: Xfinity Available, Xfinity Available
Community & neighborhood
Community
- Community features: CCRs
Location
- Region: Bellingham
- Subdivision: Edgemoor
Other
Other facts
- Listing terms: Cash Out,Conventional,FHA
- Cumulative days on market: 426 days
Price history
| Date | Event | Price |
|---|---|---|
| 3/29/2024 | Sold | $1,080,000+8.5%$535/sqft |
Source: | ||
| 3/20/2024 | Pending sale | $995,000$493/sqft |
Source: | ||
| 3/14/2024 | Listed for sale | $995,000+30.9%$493/sqft |
Source: | ||
| 11/16/2019 | Listing removed | $2,300$1/sqft |
Source: Chuckanut Property Management Inc. Report a problem | ||
| 11/5/2019 | Price change | $2,300-8%$1/sqft |
Source: Chuckanut Property Management Inc. Report a problem | ||
Public tax history
| Year | Property taxes | Tax assessment |
|---|---|---|
| 2024 | $8,452 +1.6% | $1,032,860 -3.5% |
| 2023 | $8,323 +7.8% | $1,069,787 +17.5% |
| 2022 | $7,719 +12.6% | $910,463 +24% |
Find assessor info on the county website
Neighborhood: Edgemoor
Nearby schools
GreatSchools rating
- 7/10Lowell Elementary SchoolGrades: PK-5Distance: 1.3 mi
- 9/10Fairhaven Middle SchoolGrades: 6-8Distance: 0.6 mi
- 9/10Sehome High SchoolGrades: 9-12Distance: 1.9 mi
Schools provided by the listing agent
- Elementary: Lowell Elem
- Middle: Fairhaven Mid
- High: Sehome High
Source: NWMLS. This data may not be complete. We recommend contacting the local school district to confirm school assignments for this home.
Get pre-qualified for a loan
At Zillow Home Loans, we can pre-qualify you in as little as 5 minutes with no impact to your credit score.An equal housing lender. NMLS #10287.



