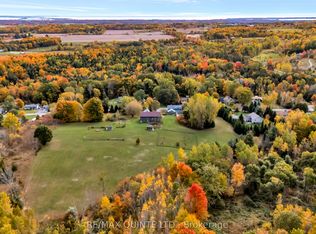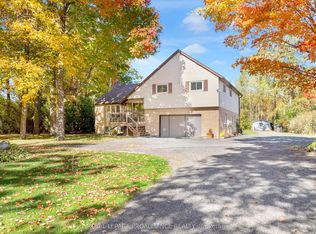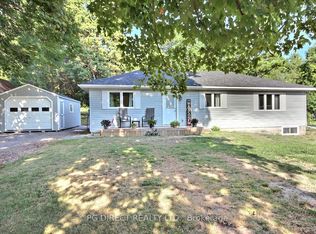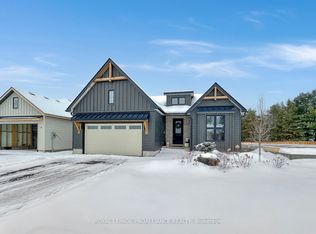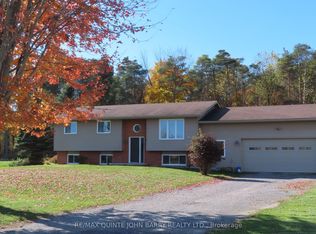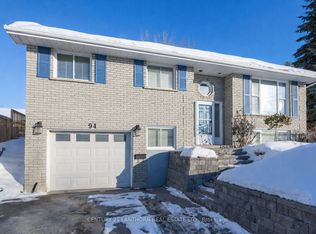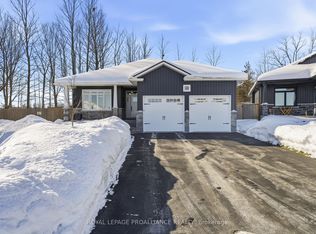524 Christiani Rd, Quinte West, ON K8V 5P4
What's special
- 79 days |
- 31 |
- 1 |
Zillow last checked: 8 hours ago
Listing updated: November 27, 2025 at 06:41am
RE/MAX QUINTE JOHN BARRY REALTY LTD.
Facts & features
Interior
Bedrooms & bathrooms
- Bedrooms: 3
- Bathrooms: 2
Primary bedroom
- Level: Main
- Dimensions: 3.66 x 3.4
Bedroom 2
- Level: Main
- Dimensions: 3.2 x 2.84
Bedroom 3
- Level: Main
- Dimensions: 3.05 x 2.82
Other
- Level: Lower
- Dimensions: 18.72 x 6.96
Dining room
- Level: Main
- Dimensions: 3.43 x 3.1
Kitchen
- Level: Main
- Dimensions: 4.98 x 3.05
Living room
- Level: Main
- Dimensions: 4.57 x 4.57
Utility room
- Level: Lower
- Dimensions: 6.4 x 3.12
Heating
- Forced Air, Oil
Cooling
- Central Air
Appliances
- Included: Water Heater Owned, Water Softener
Features
- Basement: Full,Partially Finished
- Has fireplace: No
Interior area
- Living area range: 1100-1500 null
Property
Parking
- Total spaces: 8
- Parking features: Circular Driveway
Features
- Patio & porch: Deck
- Has private pool: Yes
- Pool features: Above Ground
- Has view: Yes
- View description: Trees/Woods
Lot
- Size: 1.08 Square Feet
- Features: Hospital, Golf, Marina, Park, School Bus Route, Wooded/Treed, Rectangular Lot
Details
- Additional structures: Garden Shed
- Parcel number: 511760095
Construction
Type & style
- Home type: SingleFamily
- Architectural style: Bungalow
- Property subtype: Single Family Residence
Materials
- Brick, Vinyl Siding
- Foundation: Poured Concrete
- Roof: Asphalt Shingle
Utilities & green energy
- Sewer: Septic
- Water: Drilled Well
Community & HOA
Community
- Security: Carbon Monoxide Detector(s), Smoke Detector(s)
Location
- Region: Quinte West
Financial & listing details
- Annual tax amount: C$3,257
- Date on market: 11/27/2025
By pressing Contact Agent, you agree that the real estate professional identified above may call/text you about your search, which may involve use of automated means and pre-recorded/artificial voices. You don't need to consent as a condition of buying any property, goods, or services. Message/data rates may apply. You also agree to our Terms of Use. Zillow does not endorse any real estate professionals. We may share information about your recent and future site activity with your agent to help them understand what you're looking for in a home.
Price history
Price history
Price history is unavailable.
Public tax history
Public tax history
Tax history is unavailable.Climate risks
Neighborhood: K8V
Nearby schools
GreatSchools rating
No schools nearby
We couldn't find any schools near this home.
- Loading
