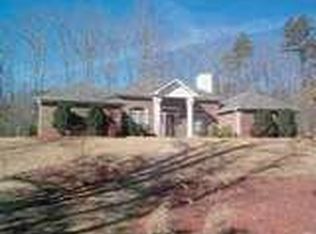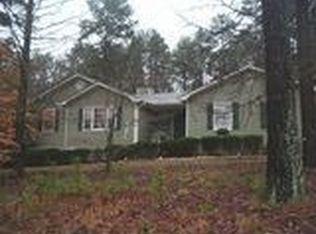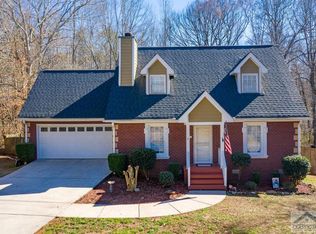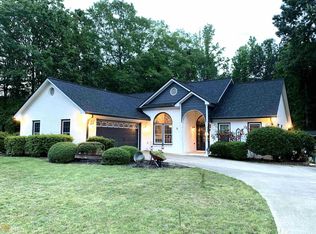Rare find in West Athens, and conveniently located to shopping, grocery, dining and all major roads. Beautiful ranch home on full finished basement PLUS 24x30 workshop! HVAC is only 3 years old, and in the last year, seller has installed new roof, deck and hot water heater. Main level features an open and graciously sized living area, including a separate dining room, study (or sitting area), great room with fireplace and kitchen. The kitchen has solid surface counter tops with plenty of custom cabinets, island, and both the double oven and microwave are less than 2 years old. The breakfast room has plenty of natural light and leads to the newer oversized deck with the very popular, maintenance free trex decking. There are 4 bedrooms on the main level and 3 full bathrooms. One of the secondary bedrooms is located near the owner's suite, and makes for a great home office or nursery. The daylight terrace level offers a separate full living quarter and space galore! Living room plus 3 additional rooms to make for your own purpose, a full bathroom, AND a full kitchen with dining and great room! The patio has a dry below ceiling so that you can enjoy relaxing in the shade for hours and listen to the koi pond. The yard features established bushes, trees, and perennials that you just have to enjoy! Back yard is fenced and has separate drive to the full size shop with garage. This property is so special and will please the most discerning buyer!
This property is off market, which means it's not currently listed for sale or rent on Zillow. This may be different from what's available on other websites or public sources.




