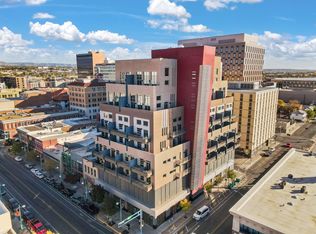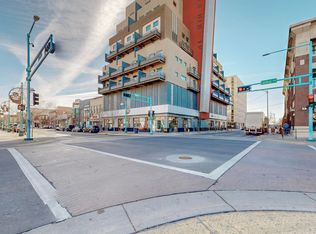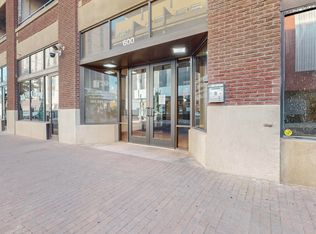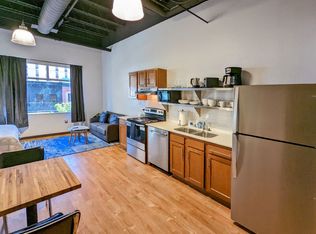Sold on 06/20/25
Price Unknown
524 Central Ave SW UNIT 804, Albuquerque, NM 87102
2beds
1,312sqft
Condominium
Built in 2015
-- sqft lot
$303,600 Zestimate®
$--/sqft
$2,149 Estimated rent
Home value
$303,600
$288,000 - $319,000
$2,149/mo
Zestimate® history
Loading...
Owner options
Explore your selling options
What's special
$2500 Seller Concession!! Heart of the city! Stylish executive loft, perfectly positioned at the corner of Central and 6th. Steps from the vibrant 505 Food Hall, a variety of dining options. Enjoy weekend strolls to the nearby park for the local farmers market--urban living has never been so convenient. This loft-style condo features soaring ceilings and expansive west-facing windows that flood the space with natural light. The open-concept design includes a generously sized kitchen--rare for this type of unit--plus both upstairs and downstairs living areas offering flexibility and comfort. Completed in 2015, the building is modern and well-maintained. If you're looking for a sleek downtown residence or a low-maintenance urban retreat, this loft delivers on location, style, and convenience.
Zillow last checked: 8 hours ago
Listing updated: June 23, 2025 at 10:24am
Listed by:
Armijo Team 505-600-1012,
ERA Summit
Bought with:
Desiree Barton, 18202
Property Partners Inc.
Source: SWMLS,MLS#: 1081871
Facts & features
Interior
Bedrooms & bathrooms
- Bedrooms: 2
- Bathrooms: 2
- Full bathrooms: 1
- 3/4 bathrooms: 1
Primary bedroom
- Level: Upper
- Area: 368.6
- Dimensions: 19 x 19.4
Kitchen
- Level: Main
- Area: 171.82
- Dimensions: 12.1 x 14.2
Living room
- Level: Main
- Area: 345.74
- Dimensions: 29.3 x 11.8
Heating
- Central, Forced Air, Heat Pump
Cooling
- Heat Pump, Refrigerated
Appliances
- Included: Dryer, Dishwasher, Disposal, Microwave, Refrigerator, Trash Compactor, Washer
- Laundry: Electric Dryer Hookup
Features
- High Ceilings, Multiple Living Areas
- Flooring: Tile
- Windows: Metal, Thermal Windows
- Has basement: No
- Has fireplace: No
Interior area
- Total structure area: 1,312
- Total interior livable area: 1,312 sqft
Property
Parking
- Total spaces: 1
- Parking features: Attached, Garage
- Attached garage spaces: 1
Accessibility
- Accessibility features: None
Features
- Levels: Two
- Stories: 2
- Patio & porch: Balcony
- Exterior features: Balcony, Landscaping
- Has view: Yes
Lot
- Size: 8,276 sqft
- Features: Landscaped, Views
Details
- Parcel number: 101405710342927401BS
- Zoning description: MX-FB-UD*
Construction
Type & style
- Home type: Condo
- Property subtype: Condominium
- Attached to another structure: Yes
Materials
- Frame, Metal Siding
- Roof: Flat,Membrane,Rubber
Condition
- Resale
- New construction: No
- Year built: 2015
Utilities & green energy
- Sewer: Public Sewer
- Water: Public
- Utilities for property: Cable Available, Electricity Connected, Phone Available, Sewer Connected, Water Connected
Green energy
- Energy generation: None
Community & neighborhood
Community
- Community features: Common Grounds/Area
Location
- Region: Albuquerque
HOA & financial
HOA
- Has HOA: Yes
- HOA fee: $547 monthly
- Services included: Common Areas, Insurance, Maintenance Grounds, Utilities
- Association name: !!!hoa Fees Are Subject To Change!!!
Other
Other facts
- Listing terms: Cash,Conventional,FHA,VA Loan
- Road surface type: Asphalt
Price history
| Date | Event | Price |
|---|---|---|
| 6/20/2025 | Sold | -- |
Source: | ||
| 5/16/2025 | Pending sale | $310,000$236/sqft |
Source: | ||
| 5/12/2025 | Price change | $310,000-2.5%$236/sqft |
Source: | ||
| 4/11/2025 | Listed for sale | $318,000-0.6%$242/sqft |
Source: | ||
| 2/26/2024 | Listing removed | -- |
Source: | ||
Public tax history
| Year | Property taxes | Tax assessment |
|---|---|---|
| 2024 | $3,505 +1.9% | $72,629 +3% |
| 2023 | $3,441 +5.6% | $70,514 +3% |
| 2022 | $3,259 -4.2% | $68,460 -5% |
Find assessor info on the county website
Neighborhood: Downtown
Nearby schools
GreatSchools rating
- 6/10Lew Wallace Elementary SchoolGrades: K-5Distance: 0.3 mi
- 4/10Washington Middle SchoolGrades: 6-8Distance: 0.5 mi
- 3/10Albuquerque High SchoolGrades: 9-12Distance: 1.3 mi
Schools provided by the listing agent
- Elementary: Lew Wallace
- Middle: Washington
- High: Albuquerque
Source: SWMLS. This data may not be complete. We recommend contacting the local school district to confirm school assignments for this home.
Get a cash offer in 3 minutes
Find out how much your home could sell for in as little as 3 minutes with a no-obligation cash offer.
Estimated market value
$303,600
Get a cash offer in 3 minutes
Find out how much your home could sell for in as little as 3 minutes with a no-obligation cash offer.
Estimated market value
$303,600



