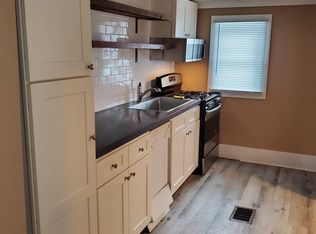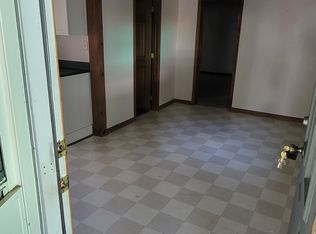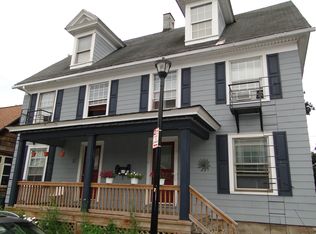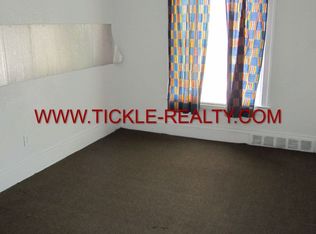Closed
$255,000
524 Caroline St, Rochester, NY 14620
3beds
1,657sqft
Single Family Residence
Built in 1900
3,075.34 Square Feet Lot
$268,500 Zestimate®
$154/sqft
$2,061 Estimated rent
Home value
$268,500
$252,000 - $287,000
$2,061/mo
Zestimate® history
Loading...
Owner options
Explore your selling options
What's special
This is a showstopper! Impeccable condition in and out. You will fall in love with the natural woodwork and charm. Beautiful hardwood floors. The living hardwood is herringbone pattern detail. Built in hutch between living room and sitting room. Upstairs are two bedrooms plus another family room area. Kitchen is updated with oak cupboards and appliances are included. In the pantry area are stack-able washer and dryer set up. There is a stand by generator also ready to keep you powered up during a power outage. Central air conditioning too! A special property is waiting for you! Delay negotiation until 2/10/2025
Zillow last checked: 8 hours ago
Listing updated: March 17, 2025 at 04:38pm
Listed by:
Adanech Huntley 404-793-9686,
Empire Realty Group
Bought with:
Donna Ryder-Sharp, 40RY1134713
Berkshire Hathaway HS Zambito
Source: NYSAMLSs,MLS#: R1587243 Originating MLS: Rochester
Originating MLS: Rochester
Facts & features
Interior
Bedrooms & bathrooms
- Bedrooms: 3
- Bathrooms: 2
- Full bathrooms: 1
- 1/2 bathrooms: 1
- Main level bathrooms: 1
- Main level bedrooms: 1
Heating
- Gas, Forced Air
Cooling
- Central Air
Appliances
- Included: Free-Standing Range, Disposal, Gas Water Heater, Microwave, Oven, Refrigerator
- Laundry: Main Level
Features
- Ceiling Fan(s), Separate/Formal Dining Room, Entrance Foyer, Separate/Formal Living Room, Walk-In Pantry, Natural Woodwork, Window Treatments, Bedroom on Main Level
- Flooring: Ceramic Tile, Hardwood, Varies
- Windows: Drapes
- Basement: Full
- Has fireplace: No
Interior area
- Total structure area: 1,657
- Total interior livable area: 1,657 sqft
Property
Parking
- Parking features: No Garage
Features
- Exterior features: Blacktop Driveway
Lot
- Size: 3,075 sqft
- Dimensions: 40 x 76
- Features: Rectangular, Rectangular Lot, Residential Lot
Details
- Parcel number: 26140012174000010240000000
- Special conditions: Standard
Construction
Type & style
- Home type: SingleFamily
- Architectural style: Colonial
- Property subtype: Single Family Residence
Materials
- Attic/Crawl Hatchway(s) Insulated, Vinyl Siding, Copper Plumbing
- Foundation: Block
- Roof: Asphalt
Condition
- Resale
- Year built: 1900
Utilities & green energy
- Electric: Circuit Breakers
- Sewer: Connected
- Water: Connected, Public
- Utilities for property: Sewer Connected, Water Connected
Community & neighborhood
Location
- Region: Rochester
- Subdivision: Town Lt 52
Other
Other facts
- Listing terms: Cash,Conventional,FHA
Price history
| Date | Event | Price |
|---|---|---|
| 3/14/2025 | Sold | $255,000+13.3%$154/sqft |
Source: | ||
| 2/11/2025 | Pending sale | $225,000$136/sqft |
Source: | ||
| 2/6/2025 | Listed for sale | $225,000$136/sqft |
Source: | ||
Public tax history
| Year | Property taxes | Tax assessment |
|---|---|---|
| 2024 | -- | $249,000 +81.8% |
| 2023 | -- | $137,000 |
| 2022 | -- | $137,000 |
Find assessor info on the county website
Neighborhood: Swillburg
Nearby schools
GreatSchools rating
- 2/10School 35 PinnacleGrades: K-6Distance: 0.3 mi
- 4/10School Of The ArtsGrades: 7-12Distance: 1.3 mi
- 1/10James Monroe High SchoolGrades: 9-12Distance: 0.5 mi
Schools provided by the listing agent
- District: Rochester
Source: NYSAMLSs. This data may not be complete. We recommend contacting the local school district to confirm school assignments for this home.



