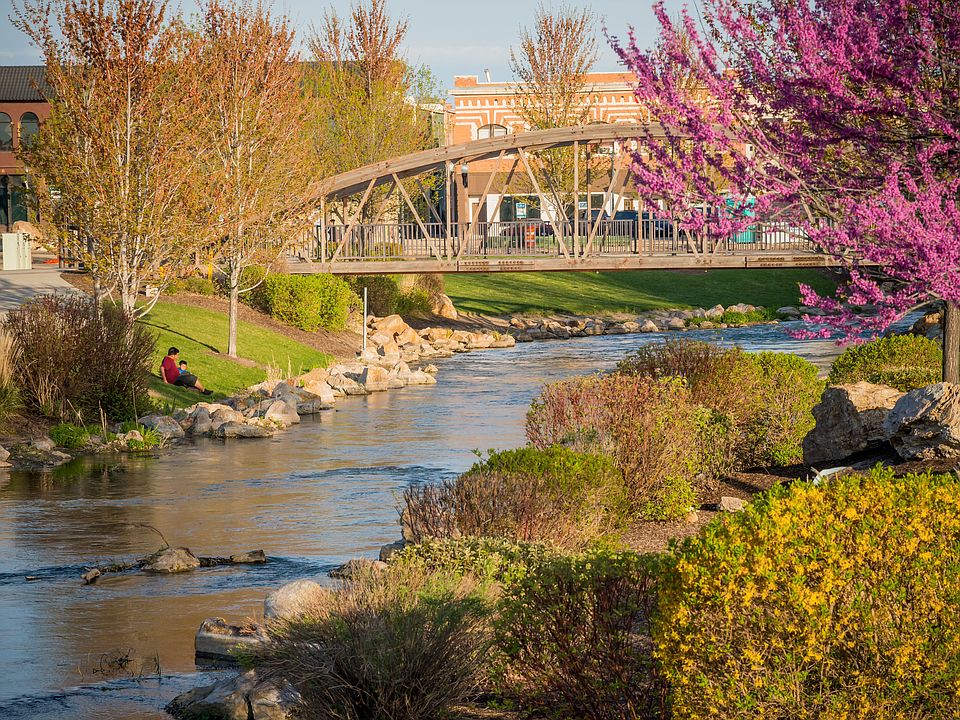At 1692 square feet, The Keizer is a mid-size home that makes the most of its single-story layout. This thoughtfully designed space begins as you enter the home with a convenient coat closet off the entryway. From there, you’re welcomed into the main living space by stunning vaulted ceilings, where you’ll find the great room, dining room and kitchen featuring an oversized island with seating and a large pantry. The vaulted ceiling continues into the private main suite, where you’ll find a dual vanity bathroom and spacious walk-in closet. On the other wing of the home lives the shared bathroom and two additional bedrooms, each with generous walk-in closets. An optional 4th bedroom or den is available with this versatile plan.
Active
Special offer
$434,990
524 Carita Ave, Caldwell, ID 83605
3beds
2baths
1,692sqft
Single Family Residence
Built in 2025
7,840 sqft lot
$434,900 Zestimate®
$257/sqft
$60/mo HOA
What's special
Dining roomOversized island with seatingShared bathroomGenerous walk-in closetsMain suiteLarge pantryVaulted ceilings
- 101 days
- on Zillow |
- 37 |
- 1 |
Zillow last checked: 7 hours ago
Listing updated: May 20, 2025 at 03:52pm
Listed by:
Dareain Hargrove 661-972-5852,
New Home Star Idaho
Source: IMLS,MLS#: 98937498
Travel times
Schedule tour
Select your preferred tour type — either in-person or real-time video tour — then discuss available options with the builder representative you're connected with.
Select a date
Facts & features
Interior
Bedrooms & bathrooms
- Bedrooms: 3
- Bathrooms: 2
- Main level bathrooms: 2
- Main level bedrooms: 3
Primary bedroom
- Level: Main
- Area: 169
- Dimensions: 13 x 13
Bedroom 2
- Level: Main
- Area: 143
- Dimensions: 13 x 11
Bedroom 3
- Level: Main
- Area: 156
- Dimensions: 13 x 12
Kitchen
- Level: Main
Heating
- Ceiling, Forced Air, Natural Gas
Appliances
- Included: Gas Water Heater, Tank Water Heater, Dishwasher, Disposal, Microwave, Oven/Range Freestanding, Gas Range
Features
- Bath-Master, Bed-Master Main Level, Great Room, Breakfast Bar, Pantry, Granite Counters, Number of Baths Main Level: 2
- Flooring: Tile, Carpet, Vinyl Sheet, Vinyl
- Has basement: No
- Has fireplace: Yes
- Fireplace features: Gas
Interior area
- Total structure area: 1,692
- Total interior livable area: 1,692 sqft
- Finished area above ground: 1,692
- Finished area below ground: 0
Property
Parking
- Total spaces: 2
- Parking features: Attached
- Attached garage spaces: 2
- Details: Garage: 19x24
Features
- Levels: One
- Fencing: Partial,Vinyl
Lot
- Size: 7,840 sqft
- Dimensions: 146 x 60
- Features: Standard Lot 6000-9999 SF, Sidewalks, Auto Sprinkler System, Partial Sprinkler System, Pressurized Irrigation Sprinkler System
Details
- Parcel number: R
Construction
Type & style
- Home type: SingleFamily
- Property subtype: Single Family Residence
Materials
- Concrete, Frame, Wood Siding
- Foundation: Crawl Space
- Roof: Composition,Architectural Style
Condition
- New Construction
- New construction: Yes
- Year built: 2025
Details
- Builder name: Hayden Homes, LLC
Utilities & green energy
- Water: Public
- Utilities for property: Sewer Connected, Cable Connected, Broadband Internet
Green energy
- Indoor air quality: Contaminant Control
Community & HOA
Community
- Subdivision: El Monterrey
HOA
- Has HOA: Yes
- HOA fee: $363 semi-annually
Location
- Region: Caldwell
Financial & listing details
- Price per square foot: $257/sqft
- Tax assessed value: $111,000
- Date on market: 3/1/2025
- Listing terms: Cash,Conventional,1031 Exchange,FHA,VA Loan
- Ownership: Fee Simple
About the community
Nestled in the highly desirable North Caldwell area, El Monterrey is a vibrant new home community that perfectly blends charm, comfort, and modern convenience. Ideally located just minutes from top-rated schools, Indian Creek Plaza, and I-84, this welcoming neighborhood is an excellent choice for families, commuters, and anyone seeking a balanced, enriching lifestyle in the Treasure Valley.Hayden Homes offers a wide selection of thoughtfully designed single- and two-story homes in El Monterrey, showcasing modern craftsman architecture, open-concept floor plans, and high-quality finishes. Homes range in size to accommodate a variety of needs, whether you're looking for your first home or upgrading to something more spacious.Generous homesites provide room to grow, entertain, and enjoy outdoor living—with options for three-car garages and RV bays available on select plans. With quiet, walkable streets, nearby parks and recreation, and easy access to both local amenities and regional destinations, El Monterrey offers more than just a home—it offers a true sense of community and a place to thrive.
Lock in as low as 4.75%* OR Get up to $25K in Buyer Incentives
Lock in as low as 4.75%* OR Get up to $25K in Buyer IncentivesSource: Hayden Homes

