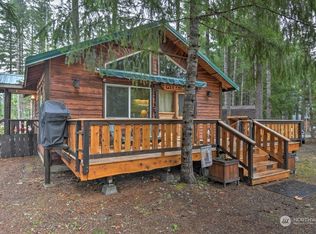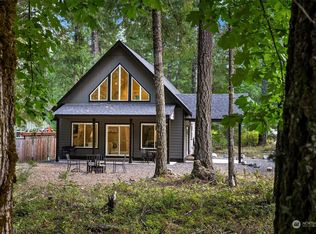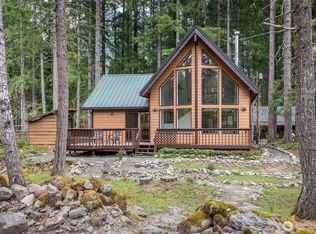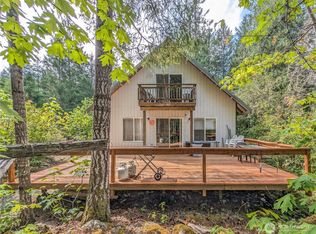Sold
Listed by:
Elise P. Jennings,
Four-U Realty Inc,
Joseph Jennings,
Four-U Realty Inc
Bought with: Pointe3 Real Estate
$520,000
524 Cannon Road, Packwood, WA 98361
2beds
2,280sqft
Single Family Residence
Built in 1970
10,018.8 Square Feet Lot
$526,500 Zestimate®
$228/sqft
$1,934 Estimated rent
Home value
$526,500
$453,000 - $611,000
$1,934/mo
Zestimate® history
Loading...
Owner options
Explore your selling options
What's special
Your perfect getaway cabin! Spacious 2 bedroom with 3 additional finished rooms upstairs AND a finished basement game room/bar area. The primary suite features a private 3/4 bath and sitting area. Many recent updates throughout the home - new electrical and plumbing, all new flooring, new windows and insulation, and beautiful T&G pine wall coverings. Property is turn-key and ready for your next mountain adventure on Day 1. SimpliSafe monitored security system and smart washer/dryer can both be operated remotely. There is tons of storage in the basement workshop area for all your toys and a woodstove for extra comfort. High Valley amenities include community river access, golf, pools & water. Come home to the mountains today!
Zillow last checked: 8 hours ago
Listing updated: June 23, 2025 at 04:04am
Listed by:
Elise P. Jennings,
Four-U Realty Inc,
Joseph Jennings,
Four-U Realty Inc
Bought with:
Joe Horgan, 76589
Pointe3 Real Estate
Source: NWMLS,MLS#: 2341333
Facts & features
Interior
Bedrooms & bathrooms
- Bedrooms: 2
- Bathrooms: 2
- Full bathrooms: 1
- 3/4 bathrooms: 1
- Main level bathrooms: 2
- Main level bedrooms: 1
Primary bedroom
- Level: Main
Bathroom full
- Level: Main
Bathroom three quarter
- Level: Main
Dining room
- Level: Main
Entry hall
- Level: Main
Kitchen without eating space
- Level: Main
Living room
- Level: Main
Rec room
- Level: Lower
Utility room
- Level: Main
Heating
- Fireplace, Fireplace Insert, Electric, Propane, Wood
Cooling
- Window Unit(s)
Appliances
- Included: Dishwasher(s), Dryer(s), Refrigerator(s), Stove(s)/Range(s), Washer(s), Water Heater: Electric, Water Heater Location: Bathroom
Features
- Bath Off Primary, Ceiling Fan(s), Dining Room
- Flooring: Laminate, Carpet
- Windows: Double Pane/Storm Window
- Basement: Partially Finished
- Number of fireplaces: 2
- Fireplace features: Gas, Wood Burning, Lower Level: 1, Main Level: 1, Fireplace
Interior area
- Total structure area: 2,280
- Total interior livable area: 2,280 sqft
Property
Parking
- Parking features: Driveway, Off Street
Features
- Entry location: Main
- Patio & porch: Bath Off Primary, Ceiling Fan(s), Double Pane/Storm Window, Dining Room, Fireplace, Laminate, Security System, Water Heater
- Pool features: Community
- Has view: Yes
- View description: Territorial
Lot
- Size: 10,018 sqft
- Dimensions: 62 x 165
- Features: Cul-De-Sac, Paved, Cable TV, Deck, High Speed Internet, Propane
- Topography: Level,Terraces
Details
- Parcel number: 009800212000
- Zoning: 11 Single Unit
- Zoning description: Jurisdiction: County
- Special conditions: Standard
- Other equipment: Leased Equipment: Propane Tank - Stanley Oil
Construction
Type & style
- Home type: SingleFamily
- Architectural style: Cabin
- Property subtype: Single Family Residence
Materials
- Wood Siding
- Foundation: Concrete Ribbon
- Roof: Metal
Condition
- Good
- Year built: 1970
Utilities & green energy
- Electric: Company: L.C. PUD #1
- Sewer: Septic Tank, Company: private septic
- Water: Public, Company: High Valley
- Utilities for property: Wave
Community & neighborhood
Security
- Security features: Security System
Community
- Community features: Clubhouse, Golf, Playground, Trail(s)
Location
- Region: Packwood
- Subdivision: High Valley
HOA & financial
HOA
- HOA fee: $89 monthly
- Association phone: 360-494-8432
Other
Other facts
- Listing terms: Cash Out,Conventional,FHA,USDA Loan,VA Loan
- Cumulative days on market: 49 days
Price history
| Date | Event | Price |
|---|---|---|
| 5/23/2025 | Sold | $520,000-5.5%$228/sqft |
Source: | ||
| 4/23/2025 | Pending sale | $550,000$241/sqft |
Source: | ||
| 3/6/2025 | Price change | $550,000+1366.7%$241/sqft |
Source: | ||
| 7/27/2017 | Listed for sale | $37,500-65.9%$16/sqft |
Source: Four-U Realty Inc #1168502 Report a problem | ||
| 9/15/2016 | Sold | $110,000-8.3%$48/sqft |
Source: | ||
Public tax history
| Year | Property taxes | Tax assessment |
|---|---|---|
| 2024 | $3,688 +16.9% | $479,200 +3.6% |
| 2023 | $3,155 +24.2% | $462,700 +65.7% |
| 2021 | $2,540 +50.4% | $279,300 +74% |
Find assessor info on the county website
Neighborhood: 98361
Nearby schools
GreatSchools rating
- 6/10White Pass Elementary SchoolGrades: K-6Distance: 14.3 mi
- 5/10White Pass Jr. Sr. High SchoolGrades: 7-12Distance: 14.3 mi
Schools provided by the listing agent
- Elementary: White Pass
- Middle: Whitepass Jr-Sr High
- High: Whitepass Jr-Sr High
Source: NWMLS. This data may not be complete. We recommend contacting the local school district to confirm school assignments for this home.

Get pre-qualified for a loan
At Zillow Home Loans, we can pre-qualify you in as little as 5 minutes with no impact to your credit score.An equal housing lender. NMLS #10287.



