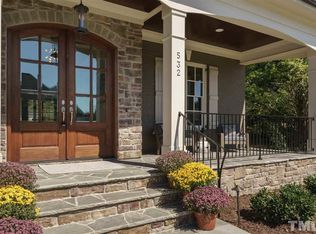Sold for $2,015,000 on 03/01/24
$2,015,000
524 Calderbank Way, Cary, NC 27513
4beds
4,625sqft
Single Family Residence, Residential
Built in 2019
0.31 Acres Lot
$2,113,700 Zestimate®
$436/sqft
$5,105 Estimated rent
Home value
$2,113,700
$1.99M - $2.26M
$5,105/mo
Zestimate® history
Loading...
Owner options
Explore your selling options
What's special
Luxury estate home in exclusive Preston retreat. Meticulously maintained open concept floor plan. Hardwoods throughout the first and second floor. Main floor guest suite / shower and home office. Spectacular chef's kitchen with Sub Zero/ Wolf appliances and large soapstone island. Spacious family room with coffered ceiling and wet bar/ wine refrigerator. The most remarkable primary suite with breathtaking bath that shares a see through fireplace w primary bedroom and heated floors. Huge primary closet with built in drawers. Four bedrooms are all en suites with walk in closets . Beautiful western red cedar screened porch with stone floors and fireplace/tv. Bluestone outdoor patio and walkway. Large side entry mudroom with loads of cabinets. Third floor unfinished with room for sixth bedroom/ bonus room (walk up third floor). Three car garage. Fantastic location close to RTP the airport and shopping
Zillow last checked: 8 hours ago
Listing updated: October 28, 2025 at 12:06am
Listed by:
Karen Coe 919-523-6267,
Keller Williams Legacy
Bought with:
Karen Coe, 158457
Keller Williams Legacy
Source: Doorify MLS,MLS#: 10006034
Facts & features
Interior
Bedrooms & bathrooms
- Bedrooms: 4
- Bathrooms: 5
- Full bathrooms: 4
- 1/2 bathrooms: 1
Heating
- Forced Air, Natural Gas, Radiant Floor
Cooling
- Central Air, Zoned
Appliances
- Included: Dishwasher, Gas Range, Gas Water Heater, Microwave, Range Hood, Refrigerator, Tankless Water Heater, Oven
- Laundry: Upper Level
Features
- Bookcases, Ceiling Fan(s), Central Vacuum Prewired, Coffered Ceiling(s), Eat-in Kitchen, Entrance Foyer, Granite Counters, High Ceilings, Pantry, Shower Only, Tray Ceiling(s), Walk-In Closet(s), Walk-In Shower, Water Closet, Wet Bar
- Flooring: Hardwood, Marble, Tile
- Windows: Insulated Windows
- Number of fireplaces: 3
- Fireplace features: Family Room, Gas Log, Outside, Master Bedroom, Sealed Combustion
Interior area
- Total structure area: 4,625
- Total interior livable area: 4,625 sqft
- Finished area above ground: 4,625
- Finished area below ground: 0
Property
Parking
- Total spaces: 3
- Parking features: Attached, Concrete, Driveway, Garage, Garage Door Opener
- Attached garage spaces: 3
Features
- Levels: Two
- Stories: 2
- Patio & porch: Enclosed, Patio, Porch
- Exterior features: Fenced Yard, Rain Gutters
- Pool features: Swimming Pool Com/Fee
- Has view: Yes
Lot
- Size: 0.31 Acres
- Dimensions: 95 x 140
- Features: Hardwood Trees, Landscaped
Details
- Parcel number: 0744563917
- Special conditions: Standard
Construction
Type & style
- Home type: SingleFamily
- Architectural style: French Provincial, Traditional
- Property subtype: Single Family Residence, Residential
Materials
- Brick, Fiber Cement, Stone
Condition
- New construction: No
- Year built: 2019
Utilities & green energy
- Sewer: Public Sewer
- Water: Public
Community & neighborhood
Location
- Region: Cary
- Subdivision: Preston
HOA & financial
HOA
- Has HOA: Yes
- HOA fee: $2,000 annually
- Amenities included: Golf Course
- Services included: None
Price history
| Date | Event | Price |
|---|---|---|
| 3/1/2024 | Sold | $2,015,000-8.4%$436/sqft |
Source: | ||
| 1/12/2024 | Pending sale | $2,200,000$476/sqft |
Source: | ||
| 12/11/2023 | Listing removed | -- |
Source: | ||
| 10/14/2023 | Listed for sale | $2,200,000+27.9%$476/sqft |
Source: | ||
| 10/12/2021 | Sold | $1,720,000+6.2%$372/sqft |
Source: | ||
Public tax history
| Year | Property taxes | Tax assessment |
|---|---|---|
| 2025 | $17,526 +10.1% | $2,042,524 +7.7% |
| 2024 | $15,916 +28.5% | $1,895,778 +53.6% |
| 2023 | $12,389 +3.9% | $1,234,383 |
Find assessor info on the county website
Neighborhood: Preston
Nearby schools
GreatSchools rating
- 9/10Weatherstone Elementary SchoolGrades: PK-5Distance: 2.1 mi
- 10/10West Cary Middle SchoolGrades: 6-8Distance: 3 mi
- 10/10Green Hope HighGrades: 9-12Distance: 1.1 mi
Schools provided by the listing agent
- Elementary: Wake - Weatherstone
- Middle: Wake - West Cary
- High: Wake - Green Hope
Source: Doorify MLS. This data may not be complete. We recommend contacting the local school district to confirm school assignments for this home.
Get a cash offer in 3 minutes
Find out how much your home could sell for in as little as 3 minutes with a no-obligation cash offer.
Estimated market value
$2,113,700
Get a cash offer in 3 minutes
Find out how much your home could sell for in as little as 3 minutes with a no-obligation cash offer.
Estimated market value
$2,113,700
