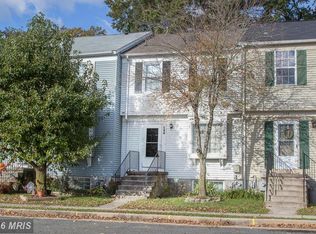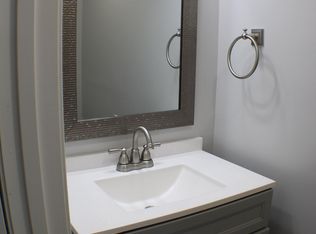Sold for $285,000
$285,000
524 Brighton Pl, Baltimore, MD 21221
4beds
1,760sqft
Townhouse
Built in 1989
2,881 Square Feet Lot
$286,500 Zestimate®
$162/sqft
$2,931 Estimated rent
Home value
$286,500
$261,000 - $312,000
$2,931/mo
Zestimate® history
Loading...
Owner options
Explore your selling options
What's special
Charming End-Unit Townhome in Essex! Welcome to 524 Brighton Pl, a spacious 4-bedroom, 1 full bath, and 2 half bath end-unit townhome offering modern updates and plenty of living space. Inside, you'll find fresh paint in the dining room and basement family room, a stylishly updated kitchen with new granite countertops, and new faucets throughout. The fully finished basement provides additional living space, complete with a convenient half bath. Step outside to enjoy the deck and patio, perfect for entertaining or relaxing. With its prime Essex location, this home offers easy access to shopping, dining, and major commuter routes. Don’t miss this move-in-ready gem—schedule your tour today!
Zillow last checked: 8 hours ago
Listing updated: July 07, 2025 at 07:06am
Listed by:
Bob Chew 410-465-4440,
Berkshire Hathaway HomeServices PenFed Realty,
Listing Team: The Bob & Ronna Group, Co-Listing Agent: Kristen Curtis 443-758-3501,
Berkshire Hathaway HomeServices PenFed Realty
Bought with:
Gabrielle Fields
EXP Realty, LLC
Source: Bright MLS,MLS#: MDBC2121106
Facts & features
Interior
Bedrooms & bathrooms
- Bedrooms: 4
- Bathrooms: 3
- Full bathrooms: 1
- 1/2 bathrooms: 2
- Main level bathrooms: 1
Basement
- Area: 640
Heating
- Heat Pump, Electric
Cooling
- Central Air, Electric
Appliances
- Included: Dishwasher, Dryer, Oven/Range - Electric, Refrigerator, Washer, Electric Water Heater
Features
- Attic, Ceiling Fan(s), Dining Area, Floor Plan - Traditional, Kitchen Island, Bathroom - Tub Shower, Upgraded Countertops, Wainscotting, Dry Wall
- Flooring: Carpet, Ceramic Tile, Engineered Wood, Laminate
- Basement: Partially Finished
- Has fireplace: No
Interior area
- Total structure area: 1,920
- Total interior livable area: 1,760 sqft
- Finished area above ground: 1,280
- Finished area below ground: 480
Property
Parking
- Parking features: Other
Accessibility
- Accessibility features: None
Features
- Levels: Three
- Stories: 3
- Patio & porch: Deck, Patio
- Pool features: None
Lot
- Size: 2,881 sqft
Details
- Additional structures: Above Grade, Below Grade
- Parcel number: 04151900005696
- Zoning: 010 RESIDENTIAL
- Special conditions: Standard
Construction
Type & style
- Home type: Townhouse
- Architectural style: Colonial
- Property subtype: Townhouse
Materials
- Vinyl Siding
- Foundation: Block
Condition
- New construction: No
- Year built: 1989
Utilities & green energy
- Sewer: Public Sewer
- Water: Public
Community & neighborhood
Location
- Region: Baltimore
- Subdivision: Brighton By The Bay
HOA & financial
HOA
- Has HOA: Yes
- HOA fee: $425 annually
- Services included: Common Area Maintenance
- Association name: NEW HAVEN WOODS
Other
Other facts
- Listing agreement: Exclusive Right To Sell
- Listing terms: Cash,Conventional,FHA,VA Loan
- Ownership: Fee Simple
Price history
| Date | Event | Price |
|---|---|---|
| 7/2/2025 | Sold | $285,000$162/sqft |
Source: | ||
| 5/15/2025 | Pending sale | $285,000$162/sqft |
Source: | ||
| 5/7/2025 | Price change | $285,000-1%$162/sqft |
Source: | ||
| 4/14/2025 | Listed for sale | $288,000$164/sqft |
Source: | ||
| 4/7/2025 | Pending sale | $288,000$164/sqft |
Source: | ||
Public tax history
| Year | Property taxes | Tax assessment |
|---|---|---|
| 2025 | $3,284 +40.5% | $210,033 +8.9% |
| 2024 | $2,338 +9.8% | $192,867 +9.8% |
| 2023 | $2,129 +3.5% | $175,700 |
Find assessor info on the county website
Neighborhood: 21221
Nearby schools
GreatSchools rating
- 6/10Middleborough Elementary SchoolGrades: PK-5Distance: 1.1 mi
- 4/10Deep Creek Middle SchoolGrades: 6-8Distance: 2 mi
- 3/10Chesapeake High SchoolGrades: 9-12Distance: 0.2 mi
Schools provided by the listing agent
- District: Baltimore County Public Schools
Source: Bright MLS. This data may not be complete. We recommend contacting the local school district to confirm school assignments for this home.
Get a cash offer in 3 minutes
Find out how much your home could sell for in as little as 3 minutes with a no-obligation cash offer.
Estimated market value$286,500
Get a cash offer in 3 minutes
Find out how much your home could sell for in as little as 3 minutes with a no-obligation cash offer.
Estimated market value
$286,500

