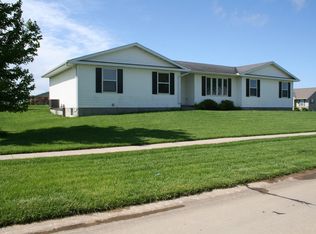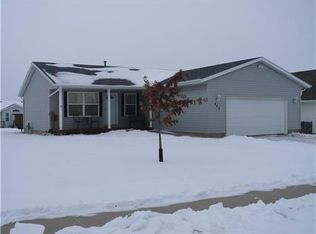Come enjoy this 4 bedroom, 2 bath home in a wonderful community. Master suite includes a full bath and spacious closet. Living room includes a gas fireplace and vaulted ceilings, as well as a 1st floor laundry off the main bathroom. Finished lower level media room configured for surround sound, as well as plenty of storage. Basement has a ready to finish wet bar, battery backup sump pump, whole house humidifier, and is stubbed in for another bathroom. Newer Landscaping, Windows, Roof, and Garage Door. Deck off of the kitchen, with extended concrete slab for a pool or entertaining. 4 swing wood play set with slide and sandbox. Neighborhood has some of the nicest neighbors around, and very kid friendly. Lot Size: 78 x 127. Close to Center Point Elementary and I380, and only 15 minutes from Cedar Rapids. We look forward to talking with you!
This property is off market, which means it's not currently listed for sale or rent on Zillow. This may be different from what's available on other websites or public sources.


