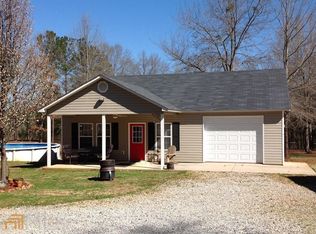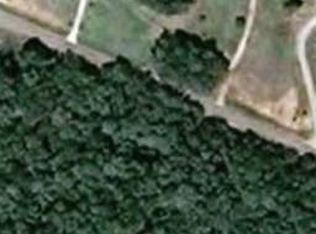Looking for your piece of Pike County? This amazing home has lots to offer! Situated on 2.77 acres with both a huge front and back yard, there's plenty of room for outdoor activities! 3 bedroom, 2 full baths, split floor plan; galley kitchen with breakfast nook and separate dining area. Dining room and living room are an open concept. Living room has a gorgeous fireplace, hardwood floors and vaulted ceilings; large master bedroom with master bath with both a soaking tub and walk in shower. Bonus room upstairs can be anything you want to make it!!! New deck is going up right now and new carpet was just installed in the two spare bedrooms. You don't want to miss out on this home! Give me a call today and let's get your personal tour set up!
This property is off market, which means it's not currently listed for sale or rent on Zillow. This may be different from what's available on other websites or public sources.


