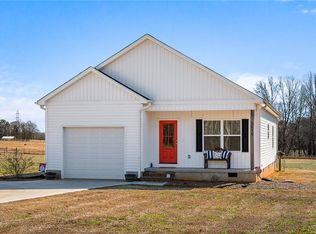JUST WOW!!! Great country setting on 8.88 acres! 4 Bed 2 bath with 2 car attached garage. Home features REAL hardwood floors straight from the sawmill, stained cabinets with granite counter tops, tile in the kitchen and bathroom NO CARPET!!!! Stone fireplace, rocking chair front porch, new large deck, concrete driveway, and nothing like home atmosphere. Schedule your appointment today
This property is off market, which means it's not currently listed for sale or rent on Zillow. This may be different from what's available on other websites or public sources.
