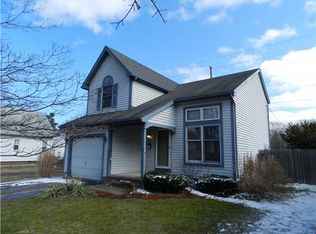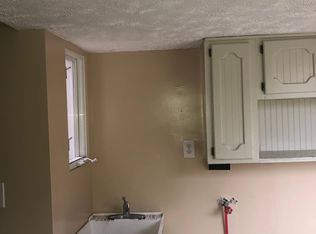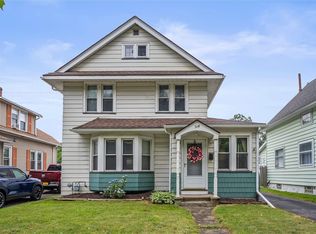Closed
$158,000
524 Bennington Dr, Rochester, NY 14616
2beds
696sqft
Single Family Residence
Built in 1946
6,098.4 Square Feet Lot
$159,500 Zestimate®
$227/sqft
$1,555 Estimated rent
Maximize your home sale
Get more eyes on your listing so you can sell faster and for more.
Home value
$159,500
$152,000 - $169,000
$1,555/mo
Zestimate® history
Loading...
Owner options
Explore your selling options
What's special
Charming and affordable, this 1940’s ranch offers a cozy living room open to the spacious eat-in kitchen that provides plenty of room for dining and everyday living. The home is light and bright throughout and has central A/C for comfort on hot summer days. The 2 bedrooms and 1 full bath are the perfect size for just starting out or downsizing to simplify your life. Outside, enjoy the fully fenced yard with an inviting patio accessible from the bedroom sliding doors—perfect for relaxing or setting up your future hot tub. A detached garage adds extra storage and parking convenience. Ideally situated near shopping, restaurants, and the state parkway that runs along beautiful Lake Ontario, this home combines comfort, character, and accessibility at a great value! Offers are due Tuesday, Sept 23rd at 1pm.
Zillow last checked: 8 hours ago
Listing updated: November 25, 2025 at 03:57pm
Listed by:
Tina L. Visconte 585-402-8095,
Howard Hanna
Bought with:
Sharon M. Quataert, 10491204899
Sharon Quataert Realty
Source: NYSAMLSs,MLS#: R1638442 Originating MLS: Rochester
Originating MLS: Rochester
Facts & features
Interior
Bedrooms & bathrooms
- Bedrooms: 2
- Bathrooms: 1
- Full bathrooms: 1
- Main level bathrooms: 1
- Main level bedrooms: 2
Heating
- Gas, Forced Air
Cooling
- Central Air
Appliances
- Included: Dryer, Electric Oven, Electric Range, Gas Water Heater, Microwave, Refrigerator, Washer
- Laundry: In Basement
Features
- Eat-in Kitchen, Separate/Formal Living Room, Sliding Glass Door(s), Bedroom on Main Level, Main Level Primary, Programmable Thermostat
- Flooring: Carpet, Laminate, Varies
- Doors: Sliding Doors
- Windows: Thermal Windows
- Basement: Full
- Has fireplace: No
Interior area
- Total structure area: 696
- Total interior livable area: 696 sqft
Property
Parking
- Total spaces: 1
- Parking features: Detached, Garage
- Garage spaces: 1
Features
- Levels: One
- Stories: 1
- Exterior features: Blacktop Driveway, Concrete Driveway, Fully Fenced
- Fencing: Full
Lot
- Size: 6,098 sqft
- Dimensions: 40 x 150
- Features: Near Public Transit, Rectangular, Rectangular Lot, Residential Lot
Details
- Additional structures: Shed(s), Storage
- Parcel number: 2628000608300002028000
- Special conditions: Standard
Construction
Type & style
- Home type: SingleFamily
- Architectural style: Ranch
- Property subtype: Single Family Residence
Materials
- Aluminum Siding, Copper Plumbing
- Foundation: Block
- Roof: Asphalt
Condition
- Resale
- Year built: 1946
Utilities & green energy
- Electric: Circuit Breakers
- Sewer: Connected
- Water: Connected, Public
- Utilities for property: Cable Available, Electricity Connected, Sewer Connected, Water Connected
Community & neighborhood
Location
- Region: Rochester
- Subdivision: Stonecroft
Other
Other facts
- Listing terms: Cash,Conventional,FHA,VA Loan
Price history
| Date | Event | Price |
|---|---|---|
| 11/25/2025 | Sold | $158,000+5.4%$227/sqft |
Source: | ||
| 9/24/2025 | Pending sale | $149,900$215/sqft |
Source: | ||
| 9/17/2025 | Listed for sale | $149,900+3.4%$215/sqft |
Source: | ||
| 5/15/2023 | Sold | $145,000+45.1%$208/sqft |
Source: | ||
| 3/29/2023 | Pending sale | $99,900$144/sqft |
Source: | ||
Public tax history
| Year | Property taxes | Tax assessment |
|---|---|---|
| 2024 | -- | $66,600 |
| 2023 | -- | $66,600 -10% |
| 2022 | -- | $74,000 |
Find assessor info on the county website
Neighborhood: 14616
Nearby schools
GreatSchools rating
- 4/10Longridge SchoolGrades: K-5Distance: 1.3 mi
- 4/10Olympia High SchoolGrades: 6-12Distance: 2.1 mi
Schools provided by the listing agent
- District: Greece
Source: NYSAMLSs. This data may not be complete. We recommend contacting the local school district to confirm school assignments for this home.


