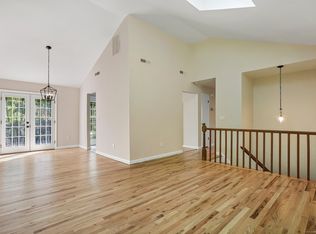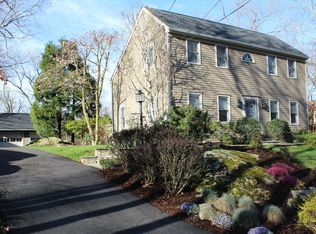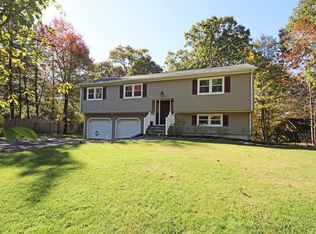Beautifully Maintained 4 Bedroom, 3.5 Bath "Chalet-Cape" Style home! This "Feel Good" Home has tons to Offer. Entry Level offers a Spacious Foyer that Opens to the Lower Level Family Room w/Tasteful Carpeting, Powder Room, Storage, Pellet Stove, Sliders to Lower Tier Deck & Access to Landry/Mechanical Room. The Main Level of the Home Offers a Open Floor Plan with Living Room that has a Vaulted Ceiling, Wood-Burning Fireplace, Opens to Formal Dining Area & Kitchen. There are Sliders off of the Dining Room to the Newly Constructed 2-Tier Deck that Overlooks the Beautiful Level Rear Yard. Kitchen has Granite Countertops, Cherry Cabinetry flush to the Ceiling w/Crown Moulding, Black Appliances, A Great "Chopping Block" Style Breakfast Island & Plenty of Storage. There is an Alternate Master Bedroom w/Private Full Bath, 2 Additional Bedrooms w/New Carpeting & Hall Full Bath also on this Level. *Beautiful Softwood Flooring in all (3) Bedrooms. Upper Level was Added in '96 to include a Private Master Bedroom Suite. The Vaulted Ceiling, Skylights, (6) Closets, Huge Full Bath with Extra Wide Vanity Allowing for Plenty of Counter Space, Oversized Shower Stall with Tiled Surround, Brand New Carpeting and Fresh Neutral Paint make this the Perfect Spot to End your Day. Additional Updates: Roof '18, Interior Lighting (LED), Window Blinds, Garage Floor Painted, FP Front, H2O Heater '14, Pellet Stove '10, Interior Paint. Close to Fox Hill Lake/Bennett's Pond, Shopping, Dining & More!
This property is off market, which means it's not currently listed for sale or rent on Zillow. This may be different from what's available on other websites or public sources.


