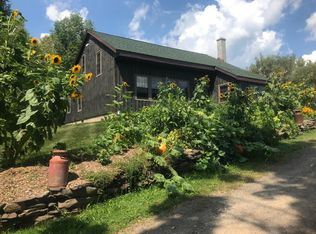Closed
$385,000
524 Ben McCumber Rd, Unadilla, NY 13849
4beds
2,100sqft
Single Family Residence
Built in 2011
7.13 Acres Lot
$402,700 Zestimate®
$183/sqft
$2,741 Estimated rent
Home value
$402,700
Estimated sales range
Not available
$2,741/mo
Zestimate® history
Loading...
Owner options
Explore your selling options
What's special
Welcome to your very own MOUNTAIN TOP PARADISE! This stunning contemporary home boasts panoramic views of the mountains & valleys, a detached 30x40 HEATED GARAGE, 24x40 horse barn, fenced pasture, and a NEWER wrap around deck. Step inside to discover a FULLY UPDATED home with a fantastic layout and views at every turn. The downstairs features a spacious living room, formal dining room with sliders, a MASSIVE updated kitchen, large full bath, bedroom, and a spacious master suite with a luxurious attached full bath. Upstairs, you'll find two more good-sized rooms and a convenient half bath. The full basement is just waiting for your personal touch. Complete with REA electric, high-speed internet, NEW mini-split air conditioning units, and radiant heat, this home also features raspberry/blueberry/apple trees, a new propane boiler, and more. Don't miss out on this incredible opportunity to live in a beautiful setting with modern updates!
Zillow last checked: 8 hours ago
Listing updated: March 10, 2025 at 09:41am
Listed by:
Philip Wright 607-434-2078,
Benson Agency Real Estate LLC,
Lance Thomas 607-432-4391,
Benson Agency Real Estate LLC
Bought with:
Stephanie Rosa, 10401375260
Frank Lumia Real Estate Plus!, LLC
Source: NYSAMLSs,MLS#: R1555606 Originating MLS: Otsego-Delaware
Originating MLS: Otsego-Delaware
Facts & features
Interior
Bedrooms & bathrooms
- Bedrooms: 4
- Bathrooms: 3
- Full bathrooms: 2
- 1/2 bathrooms: 1
- Main level bathrooms: 2
- Main level bedrooms: 2
Heating
- Propane, Baseboard, Hot Water, Radiant
Appliances
- Included: Dishwasher, Electric Oven, Electric Range, Microwave, Propane Water Heater, Refrigerator, Washer
Features
- Separate/Formal Dining Room, Eat-in Kitchen, Separate/Formal Living Room, Kitchen Island, Other, See Remarks, Main Level Primary, Primary Suite
- Flooring: Carpet, Ceramic Tile, Hardwood, Varies
- Basement: Full,Walk-Out Access
- Has fireplace: No
Interior area
- Total structure area: 2,100
- Total interior livable area: 2,100 sqft
Property
Parking
- Total spaces: 2
- Parking features: Detached, Garage
- Garage spaces: 2
Features
- Levels: Two
- Stories: 2
- Patio & porch: Deck
- Exterior features: Deck, Gravel Driveway, Propane Tank - Leased
Lot
- Size: 7.13 Acres
- Dimensions: 110 x 1142
- Features: Rural Lot
Details
- Parcel number: 36628930500000010130210000
- Special conditions: Standard
Construction
Type & style
- Home type: SingleFamily
- Architectural style: Two Story
- Property subtype: Single Family Residence
Materials
- Vinyl Siding
- Foundation: Poured
Condition
- Resale
- Year built: 2011
Utilities & green energy
- Sewer: Septic Tank
- Water: Well
Community & neighborhood
Location
- Region: Unadilla
Other
Other facts
- Listing terms: Cash,Conventional,FHA,USDA Loan,VA Loan
Price history
| Date | Event | Price |
|---|---|---|
| 3/6/2025 | Sold | $385,000-3.5%$183/sqft |
Source: | ||
| 3/6/2025 | Pending sale | $399,000-15.1%$190/sqft |
Source: | ||
| 3/3/2025 | Listing removed | $469,900+17.8%$224/sqft |
Source: NY State MLS #11328066 Report a problem | ||
| 12/16/2024 | Contingent | $399,000-15.1%$190/sqft |
Source: | ||
| 11/20/2024 | Price change | $469,900+17.8%$224/sqft |
Source: NY State MLS #11328066 Report a problem | ||
Public tax history
| Year | Property taxes | Tax assessment |
|---|---|---|
| 2024 | -- | $100,400 |
| 2023 | -- | $100,400 |
| 2022 | -- | $100,400 |
Find assessor info on the county website
Neighborhood: 13849
Nearby schools
GreatSchools rating
- 5/10Unadilla Elementary SchoolGrades: PK-5Distance: 6.7 mi
- 8/10Unatego Middle SchoolGrades: 6-8Distance: 4.5 mi
- 6/10Unatego Junior Senior High SchoolGrades: 9-12Distance: 4.5 mi
Schools provided by the listing agent
- District: Unatego
Source: NYSAMLSs. This data may not be complete. We recommend contacting the local school district to confirm school assignments for this home.
