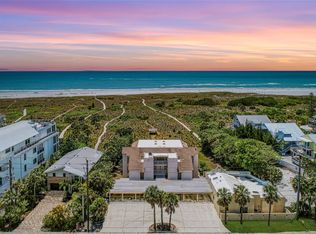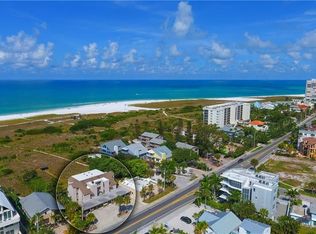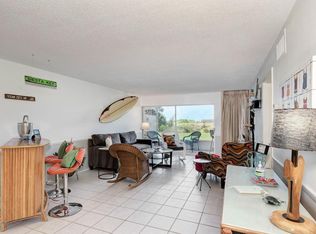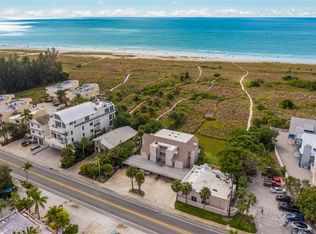Sold for $725,000
$725,000
524 Beach Rd APT A, Sarasota, FL 34242
2beds
980sqft
Condominium
Built in 1970
-- sqft lot
$-- Zestimate®
$740/sqft
$6,857 Estimated rent
Home value
Not available
Estimated sales range
Not available
$6,857/mo
Zestimate® history
Loading...
Owner options
Explore your selling options
What's special
Welcome to your Oceanfront Oasis! SIESTA KEY is truly in your BACKYARD, so no need to drive or cross the street to get to the soft white sands of this highly acclaimed beach on Florida's Gulf Coast. This downstairs condo unit has been completely renovated in 2024 and is now fully equipped with new appliances, new cabinetry, new bathrooms, new HVAC, new water heater, new flooring, new bathrooms, new plumbing, new window treatment, and new paint. Whether you want to continue using it as a successful vacation rental opportunity that it is currently in or use this for personal uses, the choice is yours! A carport and assigned parking awaits your arrival and is just steps from your front door. Step inside and instantly be wowed by the BEACH VIEWS. The split floor plan has the secondary bedroom and bathroom in the front of the home and the primary suite in the back of the home. The open concept living space has the dining room and living room in one open area all enjoying views of Siesta Key, and a mirrored wall in the dining space allows for those gorgeous views even what your back is to the beach. The kitchen boasts ample coastal white cabinets, beautiful granite countertops, and stainless steel appliances. The primary suite has a sliding glass door that provides private access to the back patio, and there is a private patio on the side of the unit only accessed by this room to allow an even more luxurious experience. The bathrooms both have brand new walk-in showers plumbed with the most extreme water-resistant materials, brand new white vanities, new toilets, and enhance the coastal vibe of this unit with their color palettes. Both bedrooms feature oversized closets for plenty of storage, and the secondary bedroom has a brand new washer/dryer all-in-one unit for your private use and convenience. Should you choose to desire all of the furniture so as to continue using this as a vacation rental, it can all be yours! Similarly, if your plan is to use this as your personal vacation home, all of the FURNITURE is also BRAND NEW. Step out back onto your private, covered, and screened in back porch for yet another opportunity to take in those views of paradise. Just outside of the unit is a grassy backyard for outdoor entertainment solely available to this condominium, luscious sea grass that lines a private path to walk directly to the beach, followed by the esteemed white sands the Gulf Coast is famous for. Once your time at the beach has finished, take a short walk to The Village, Siesta Key's own shopping and dining district, where you'll find the most delicious dining options in every cuisine, a happening night life, live music, and more. Siesta Key has been a thriving vacation destination since its origination, and your chance to make this Oceanfront Oasis yours is here, so inquire on how to make this gem your own!
Zillow last checked: 8 hours ago
Listing updated: August 05, 2025 at 12:57pm
Listing Provided by:
Jacquelyn Voigt 941-356-3956,
KELLER WILLIAMS REALTY AT THE LAKES 407-566-1800
Bought with:
Non-Member Agent
STELLAR NON-MEMBER OFFICE
Source: Stellar MLS,MLS#: O6268064 Originating MLS: Osceola
Originating MLS: Osceola

Facts & features
Interior
Bedrooms & bathrooms
- Bedrooms: 2
- Bathrooms: 2
- Full bathrooms: 2
Primary bedroom
- Features: Ceiling Fan(s), En Suite Bathroom, Shower No Tub, Single Vanity, Built-in Closet
- Level: First
- Area: 168 Square Feet
- Dimensions: 14x12
Bedroom 2
- Features: Ceiling Fan(s), Built-in Closet
- Level: First
- Area: 132 Square Feet
- Dimensions: 11x12
Balcony porch lanai
- Level: First
- Area: 114 Square Feet
- Dimensions: 19x6
Balcony porch lanai
- Level: First
- Area: 150 Square Feet
- Dimensions: 25x6
Dining room
- Level: First
- Area: 96 Square Feet
- Dimensions: 8x12
Kitchen
- Features: Granite Counters
- Level: First
- Area: 72 Square Feet
- Dimensions: 8x9
Living room
- Features: Ceiling Fan(s)
- Level: First
- Area: 247 Square Feet
- Dimensions: 13x19
Heating
- Central
Cooling
- Central Air
Appliances
- Included: Dishwasher, Disposal, Dryer, Electric Water Heater, Exhaust Fan, Freezer, Microwave, Range, Refrigerator, Washer
- Laundry: Common Area, Inside, Laundry Closet, Outside
Features
- Ceiling Fan(s), Crown Molding, Living Room/Dining Room Combo, Open Floorplan, Primary Bedroom Main Floor, Solid Surface Counters, Split Bedroom, Stone Counters, Thermostat
- Flooring: Tile
- Doors: Outdoor Grill, Outdoor Shower, Sliding Doors
- Windows: Blinds, Drapes, Rods, Shades, Window Treatments
- Has fireplace: No
- Furnished: Yes
- Common walls with other units/homes: End Unit
Interior area
- Total structure area: 1,348
- Total interior livable area: 980 sqft
Property
Parking
- Total spaces: 1
- Parking features: Assigned, Circular Driveway, Covered, Ground Level, Reserved, Tandem
- Carport spaces: 1
- Has uncovered spaces: Yes
Features
- Levels: One
- Stories: 1
- Patio & porch: Covered, Rear Porch, Screened, Side Porch
- Exterior features: Lighting, Outdoor Grill, Outdoor Shower, Sidewalk
- Fencing: Vinyl
- Has view: Yes
- View description: Water, Beach, Gulf/Ocean - Full
- Has water view: Yes
- Water view: Water,Beach,Gulf/Ocean - Full
- Waterfront features: Gulf/Ocean Front, Waterfront, Beach, Gulf/Ocean, Beach Access, Gulf/Ocean Access, Sailboat Water, Skiing Allowed
- Body of water: GULF OF MEXICO
Lot
- Size: 0.82 Acres
- Features: CoastalConstruction Control Line, Conservation Area, Landscaped, Level, Near Public Transit, Private, Sidewalk
- Residential vegetation: Mature Landscaping
Details
- Parcel number: 0082131001
- Zoning: RMF1
- Special conditions: None
Construction
Type & style
- Home type: Condo
- Architectural style: Coastal
- Property subtype: Condominium
Materials
- Block, Stucco
- Foundation: Slab
- Roof: Other
Condition
- New construction: No
- Year built: 1970
Utilities & green energy
- Sewer: Public Sewer
- Water: Public
- Utilities for property: Cable Connected, Electricity Connected, Public, Sewer Connected, Street Lights, Water Connected
Community & neighborhood
Security
- Security features: Smoke Detector(s)
Community
- Community features: Gulf/Ocean Front, Water Access, Waterfront, Deed Restrictions
Location
- Region: Sarasota
- Subdivision: 0524 BEACH ROAD
HOA & financial
HOA
- Has HOA: Yes
- HOA fee: $986 monthly
- Services included: Reserve Fund, Insurance, Internet, Maintenance Structure, Maintenance Grounds, Sewer, Trash, Water
- Association name: Bob Delia
- Association phone: 215-850-2501
Other fees
- Pet fee: $0 monthly
Other financial information
- Total actual rent: 0
Other
Other facts
- Listing terms: Cash,Conventional
- Ownership: Fee Simple
- Road surface type: Paved
Price history
| Date | Event | Price |
|---|---|---|
| 8/5/2025 | Sold | $725,000-20.8%$740/sqft |
Source: | ||
| 7/23/2025 | Listing removed | $7,350$8/sqft |
Source: Stellar MLS #A4640891 Report a problem | ||
| 6/19/2025 | Pending sale | $915,000$934/sqft |
Source: | ||
| 4/17/2025 | Price change | $915,000-1.1%$934/sqft |
Source: | ||
| 3/22/2025 | Price change | $925,000-2.6%$944/sqft |
Source: | ||
Public tax history
| Year | Property taxes | Tax assessment |
|---|---|---|
| 2025 | -- | $723,400 -8.1% |
| 2024 | $9,592 +4.5% | $787,500 +4.9% |
| 2023 | $9,175 +7.1% | $751,000 +8.2% |
Find assessor info on the county website
Neighborhood: 34242
Nearby schools
GreatSchools rating
- 9/10Phillippi Shores Elementary SchoolGrades: PK-5Distance: 2.3 mi
- 6/10Brookside Middle SchoolGrades: 6-8Distance: 3 mi
- 5/10Sarasota High SchoolGrades: 9-12Distance: 4.3 mi
Schools provided by the listing agent
- Elementary: Phillippi Shores Elementary
- Middle: Brookside Middle
- High: Sarasota High
Source: Stellar MLS. This data may not be complete. We recommend contacting the local school district to confirm school assignments for this home.

Get pre-qualified for a loan
At Zillow Home Loans, we can pre-qualify you in as little as 5 minutes with no impact to your credit score.An equal housing lender. NMLS #10287.



