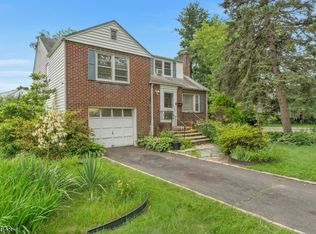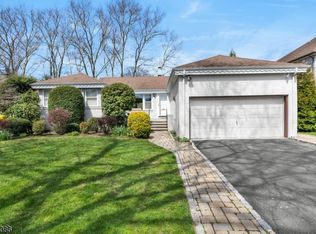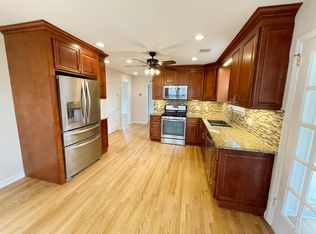
Closed
$1,300,000
524 Ashwood Rd, Springfield Twp., NJ 07081
5beds
5baths
--sqft
Single Family Residence
Built in ----
8,712 Square Feet Lot
$1,339,100 Zestimate®
$--/sqft
$5,843 Estimated rent
Home value
$1,339,100
$1.18M - $1.53M
$5,843/mo
Zestimate® history
Loading...
Owner options
Explore your selling options
What's special
Zillow last checked: 11 hours ago
Listing updated: July 25, 2025 at 08:31am
Listed by:
Danielle Piccolo 908-233-5555,
Coldwell Banker Realty,
Scott Gleason
Bought with:
Jesse Talmud
Re/Max Supreme
Source: GSMLS,MLS#: 3965208
Price history
| Date | Event | Price |
|---|---|---|
| 7/25/2025 | Sold | $1,300,000+1.2% |
Source: | ||
| 6/17/2025 | Pending sale | $1,285,000 |
Source: | ||
| 5/27/2025 | Listed for sale | $1,285,000-4% |
Source: | ||
| 5/5/2025 | Listing removed | $1,339,000 |
Source: | ||
| 4/24/2025 | Listed for sale | $1,339,000+139.1% |
Source: | ||
Public tax history
| Year | Property taxes | Tax assessment |
|---|---|---|
| 2025 | $13,395 | $564,000 |
| 2024 | $13,395 +1.7% | $564,000 |
| 2023 | $13,175 +7.7% | $564,000 |
Find assessor info on the county website
Neighborhood: 07081
Nearby schools
GreatSchools rating
- NAEdward V. Walton Elementary SchoolGrades: PK-2Distance: 0.3 mi
- 5/10Florence M. Gaudineer Middle SchoolGrades: 6-8Distance: 0.7 mi
- 5/10Jonathan Dayton High SchoolGrades: 9-12Distance: 0.9 mi
Get a cash offer in 3 minutes
Find out how much your home could sell for in as little as 3 minutes with a no-obligation cash offer.
Estimated market value
$1,339,100
Get a cash offer in 3 minutes
Find out how much your home could sell for in as little as 3 minutes with a no-obligation cash offer.
Estimated market value
$1,339,100

