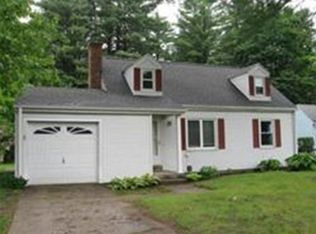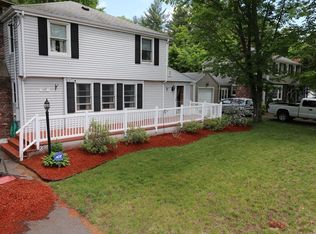This ADORABLE, well maintained Cape has much to offer! Kitchen has beautiful Hickory cabinets, Silestone counter tops and opens up to breakfast nook/additional dining area. Breakfast nook has sliding glass door leading out to a PRIVATE backyard and patio. Backyard abuts conservation land! Wood burning fireplace in living room. Formal dining room is currently being used as a family room; first floor bedroom can also be used as an office. Master bedroom with cathedral ceiling. Two full baths. Second floor bathroom has stand-up shower, tile flooring and CUSTOM vanity. Laundry on second floor. Two central air zones. Beautiful hardwood flooring through-out. Basement is spacious with work bench area and bulk head leading out to back yard. 1 attached garage and 4 off street parking.
This property is off market, which means it's not currently listed for sale or rent on Zillow. This may be different from what's available on other websites or public sources.


