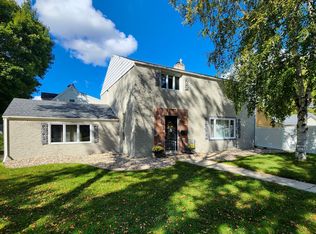Closed
$235,000
524 9th St SW, Willmar, MN 56201
3beds
2,278sqft
Single Family Residence
Built in 1936
7,405.2 Square Feet Lot
$225,800 Zestimate®
$103/sqft
$1,944 Estimated rent
Home value
$225,800
$203,000 - $248,000
$1,944/mo
Zestimate® history
Loading...
Owner options
Explore your selling options
What's special
Character, charm and class are all wrapped up in this storybook home. The sellers have put a lot of love and care into this unique and beautiful property. Some of the upgrades include new plumbing, new boiler, new water heater, some new windows, freshly painted interior, new sump, Jessie Trebil waterproofing and new garage. The coved ceilings, original hardwood floors, gas fireplace and ample storage are just a few of the amenities you will appreciate. This is a truly one of a kind bungalow with an authentic cottage feel. Look no further!
Zillow last checked: 8 hours ago
Listing updated: May 06, 2025 at 05:11am
Listed by:
Debbie J Caylor 320-894-5880,
Lakes Area Realty, Inc.,
Tina V Holthusen 320-894-5880
Bought with:
Benjamin James Loonan
RE/MAX Advantage Plus
Source: NorthstarMLS as distributed by MLS GRID,MLS#: 6653200
Facts & features
Interior
Bedrooms & bathrooms
- Bedrooms: 3
- Bathrooms: 2
- Full bathrooms: 1
- 3/4 bathrooms: 1
Bedroom 1
- Level: Main
- Area: 131.04 Square Feet
- Dimensions: 11.7x11.2
Bedroom 2
- Level: Main
- Area: 100 Square Feet
- Dimensions: 10x10
Bedroom 3
- Level: Upper
- Area: 180 Square Feet
- Dimensions: 9x20
Dining room
- Level: Main
- Area: 188.8 Square Feet
- Dimensions: 11.8x16
Family room
- Level: Lower
- Area: 180 Square Feet
- Dimensions: 9x20
Flex room
- Level: Basement
- Area: 154 Square Feet
- Dimensions: 11x14
Kitchen
- Level: Main
- Area: 96.3 Square Feet
- Dimensions: 10.7x9
Laundry
- Level: Basement
- Area: 114 Square Feet
- Dimensions: 9.5x12
Living room
- Level: Main
- Area: 176 Square Feet
- Dimensions: 11X16
Office
- Level: Basement
- Area: 216 Square Feet
- Dimensions: 12x18
Heating
- Boiler
Cooling
- Ductless Mini-Split
Appliances
- Included: Dryer, Exhaust Fan, Range, Refrigerator, Stainless Steel Appliance(s), Washer
Features
- Has basement: No
- Number of fireplaces: 1
- Fireplace features: Gas
Interior area
- Total structure area: 2,278
- Total interior livable area: 2,278 sqft
- Finished area above ground: 1,233
- Finished area below ground: 1,045
Property
Parking
- Total spaces: 2
- Parking features: Detached
- Garage spaces: 2
Accessibility
- Accessibility features: None
Features
- Levels: One and One Half
- Stories: 1
- Patio & porch: Patio
Lot
- Size: 7,405 sqft
- Dimensions: 50 x 150
Details
- Foundation area: 1045
- Parcel number: 950060210
- Zoning description: Residential-Single Family
Construction
Type & style
- Home type: SingleFamily
- Property subtype: Single Family Residence
Materials
- Brick Veneer, Brick, Frame
- Foundation: Brick/Mortar
- Roof: Asphalt
Condition
- Age of Property: 89
- New construction: No
- Year built: 1936
Utilities & green energy
- Electric: Circuit Breakers, Power Company: Willmar Utilities
- Gas: Natural Gas
- Sewer: City Sewer/Connected
- Water: City Water/Connected
Community & neighborhood
Location
- Region: Willmar
- Subdivision: First Add To The Town Of Willmar
HOA & financial
HOA
- Has HOA: No
Price history
| Date | Event | Price |
|---|---|---|
| 2/28/2025 | Sold | $235,000+7.3%$103/sqft |
Source: | ||
| 2/11/2025 | Pending sale | $219,000$96/sqft |
Source: | ||
| 1/26/2025 | Listed for sale | $219,000$96/sqft |
Source: | ||
Public tax history
| Year | Property taxes | Tax assessment |
|---|---|---|
| 2024 | $2,632 +17% | $215,500 +10.5% |
| 2023 | $2,250 +22% | $195,100 +7.4% |
| 2022 | $1,844 +13.4% | $181,700 +20.6% |
Find assessor info on the county website
Neighborhood: 56201
Nearby schools
GreatSchools rating
- 5/10Roosevelt Elementary SchoolGrades: PK-5Distance: 1.1 mi
- 6/10Willmar Middle SchoolGrades: 6-8Distance: 0.9 mi
- 4/10Willmar Senior High SchoolGrades: 9-12Distance: 3.4 mi

Get pre-qualified for a loan
At Zillow Home Loans, we can pre-qualify you in as little as 5 minutes with no impact to your credit score.An equal housing lender. NMLS #10287.
