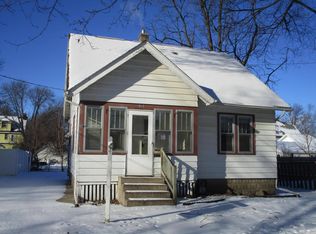Closed
$183,700
524 9th St SE, Rochester, MN 55904
3beds
2,758sqft
Single Family Residence
Built in 1922
5,227.2 Square Feet Lot
$187,800 Zestimate®
$67/sqft
$2,291 Estimated rent
Home value
$187,800
$171,000 - $207,000
$2,291/mo
Zestimate® history
Loading...
Owner options
Explore your selling options
What's special
Discover the possibilities in this vintage 1920s property, offering an array of original details that are increasingly rare to find. An inviting enclosed front porch, all-brick exterior, classic wood-burning fireplace, and distinctive arched doorways lend undeniable charm to the main floor, which also includes a formal dining room and elegant wood staircase. The upper level hosts three well-sized bedrooms, a full bath, and a walk-up attic for additional storage. The basement, partially finished, includes a ¾ bath, laundry area, and storage. Outside, you'll appreciate the patio area, a two-car garage with loft space, and a handy storage shed—all nestled on a corner lot with partial fencing and mature trees. This home is ready for a new owner’s updates and vision to bring out its full potential. With close access to downtown, shuttle access, the farmer’s market, parks, and Trails, it promises both charm and a fantastic location. Ideal for buyers excited by a restoration project, this property is priced with the necessary work in mind.
Zillow last checked: 8 hours ago
Listing updated: November 26, 2025 at 12:31am
Listed by:
Enclave Team 646-859-2368,
Real Broker, LLC.,
Andrew Norrie 507-261-7007
Bought with:
Jack K Boyd
Worth Clark Realty
Source: NorthstarMLS as distributed by MLS GRID,MLS#: 6622262
Facts & features
Interior
Bedrooms & bathrooms
- Bedrooms: 3
- Bathrooms: 2
- Full bathrooms: 1
- 3/4 bathrooms: 1
Bedroom 1
- Level: Upper
- Area: 237.6 Square Feet
- Dimensions: 17.6x13.5
Bedroom 2
- Level: Upper
- Area: 153.7 Square Feet
- Dimensions: 14.5x10.6
Bedroom 3
- Level: Upper
- Area: 84.84 Square Feet
- Dimensions: 10.1x8.4
Bathroom
- Level: Upper
- Area: 41.4 Square Feet
- Dimensions: 6.9x6
Bathroom
- Level: Basement
- Area: 37.83 Square Feet
- Dimensions: 9.7x3.9
Dining room
- Level: Main
- Area: 182 Square Feet
- Dimensions: 14x13
Kitchen
- Level: Main
- Area: 120 Square Feet
- Dimensions: 12x10
Laundry
- Level: Basement
- Area: 405.81 Square Feet
- Dimensions: 24.3x16.7
Living room
- Level: Main
- Area: 209.1 Square Feet
- Dimensions: 25.5x8.2
Other
- Level: Main
- Area: 207.46 Square Feet
- Dimensions: 25.3x8.2
Heating
- Forced Air
Cooling
- Central Air
Appliances
- Included: Dishwasher, Disposal, Dryer, Gas Water Heater, Range, Refrigerator, Washer
Features
- Basement: Full,Partially Finished
- Number of fireplaces: 1
- Fireplace features: Living Room, Wood Burning
Interior area
- Total structure area: 2,758
- Total interior livable area: 2,758 sqft
- Finished area above ground: 1,680
- Finished area below ground: 120
Property
Parking
- Total spaces: 2
- Parking features: Detached, Concrete, Storage
- Garage spaces: 2
Accessibility
- Accessibility features: None
Features
- Levels: Two
- Stories: 2
- Patio & porch: Enclosed, Front Porch
- Fencing: Partial,Wood
Lot
- Size: 5,227 sqft
- Dimensions: 38 x 135
- Features: Near Public Transit, Corner Lot, Many Trees
Details
- Additional structures: Storage Shed
- Foundation area: 1078
- Parcel number: 640132001265
- Zoning description: Residential-Single Family
Construction
Type & style
- Home type: SingleFamily
- Property subtype: Single Family Residence
Materials
- Brick/Stone
- Foundation: Stone
- Roof: Asphalt
Condition
- Age of Property: 103
- New construction: No
- Year built: 1922
Utilities & green energy
- Electric: Circuit Breakers
- Gas: Natural Gas
- Sewer: City Sewer/Connected
- Water: City Water/Connected
Community & neighborhood
Location
- Region: Rochester
- Subdivision: Auditors A
HOA & financial
HOA
- Has HOA: No
Price history
| Date | Event | Price |
|---|---|---|
| 11/25/2024 | Sold | $183,700-0.7%$67/sqft |
Source: | ||
| 11/4/2024 | Pending sale | $185,000$67/sqft |
Source: | ||
| 10/25/2024 | Listed for sale | $185,000-7.5%$67/sqft |
Source: | ||
| 10/15/2024 | Listing removed | $199,900$72/sqft |
Source: | ||
| 9/27/2024 | Price change | $199,900-9.1%$72/sqft |
Source: | ||
Public tax history
| Year | Property taxes | Tax assessment |
|---|---|---|
| 2024 | $3,226 | $248,100 -2.4% |
| 2023 | -- | $254,300 +6.3% |
| 2022 | $2,524 +5.8% | $239,200 +32.3% |
Find assessor info on the county website
Neighborhood: Slatterly Park
Nearby schools
GreatSchools rating
- 2/10Riverside Central Elementary SchoolGrades: PK-5Distance: 0.4 mi
- 9/10Mayo Senior High SchoolGrades: 8-12Distance: 0.8 mi
- 4/10Kellogg Middle SchoolGrades: 6-8Distance: 2 mi
Schools provided by the listing agent
- Elementary: Riverside Central
- Middle: Kellogg
- High: Mayo
Source: NorthstarMLS as distributed by MLS GRID. This data may not be complete. We recommend contacting the local school district to confirm school assignments for this home.
Get a cash offer in 3 minutes
Find out how much your home could sell for in as little as 3 minutes with a no-obligation cash offer.
Estimated market value
$187,800

