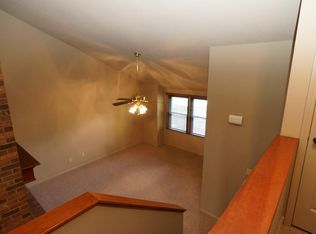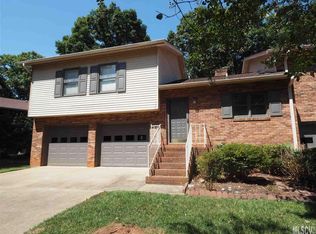Closed
$245,000
524 6th Street Cir NE, Conover, NC 28613
2beds
1,200sqft
Townhouse
Built in 1984
0.04 Acres Lot
$250,100 Zestimate®
$204/sqft
$1,742 Estimated rent
Home value
$250,100
$225,000 - $278,000
$1,742/mo
Zestimate® history
Loading...
Owner options
Explore your selling options
What's special
Welcome Home to this charming two-bedroom 2 1/2 bath townhome, where modern living meets comfort.
Step inside to discover an inviting open concept layout, perfect for entertaining or enjoying cozy evenings with the large brick gas log fireplace.
Two-spacious primary suites on the upper level provide privacy and flexibility. One suite has its own balcony overlooking the beautiful community yard. This townhome offers a two-car garage, with plenty of storage and parking. Located in a gorgeous, quiet community with mature trees. Close to all shopping and restaurants- easy commute to Hickory or Charlotte.
Zillow last checked: 8 hours ago
Listing updated: June 04, 2025 at 03:53pm
Listing Provided by:
Kim Menzies kimmenzies4@gmail.com,
The Joan Killian Everett Company, LLC
Bought with:
Gavin Kelly
Better Homes and Gardens Real Estate Foothills
Source: Canopy MLS as distributed by MLS GRID,MLS#: 4235963
Facts & features
Interior
Bedrooms & bathrooms
- Bedrooms: 2
- Bathrooms: 3
- Full bathrooms: 2
- 1/2 bathrooms: 1
Primary bedroom
- Level: Upper
Other
- Level: Upper
Great room
- Features: Vaulted Ceiling(s)
- Level: Main
Kitchen
- Level: Main
Laundry
- Level: Lower
Heating
- Central, Heat Pump
Cooling
- Central Air
Appliances
- Included: Dishwasher, Disposal, Electric Range, Ice Maker, Microwave, Refrigerator, Washer/Dryer
- Laundry: Inside, Lower Level
Features
- Open Floorplan
- Flooring: Carpet, Tile, Vinyl, Wood
- Doors: Mirrored Closet Door(s)
- Windows: Skylight(s)
- Basement: Storage Space
- Attic: Pull Down Stairs
- Fireplace features: Gas Log, Great Room
Interior area
- Total structure area: 1,200
- Total interior livable area: 1,200 sqft
- Finished area above ground: 1,200
- Finished area below ground: 0
Property
Parking
- Total spaces: 2
- Parking features: Driveway, Attached Garage, Garage Door Opener, Garage Faces Front
- Attached garage spaces: 2
- Has uncovered spaces: Yes
Features
- Levels: Tri-Level
- Entry location: Main
- Patio & porch: Balcony, Front Porch, Rear Porch
Lot
- Size: 0.04 Acres
- Features: Level
Details
- Additional structures: None
- Parcel number: 3742195088360000
- Zoning: R-9A
- Special conditions: Standard
- Horse amenities: None
Construction
Type & style
- Home type: Townhouse
- Architectural style: Traditional
- Property subtype: Townhouse
Materials
- Brick Partial, Vinyl
- Roof: Shingle
Condition
- New construction: No
- Year built: 1984
Utilities & green energy
- Sewer: Public Sewer
- Water: City
- Utilities for property: Cable Available, Propane
Community & neighborhood
Location
- Region: Conover
- Subdivision: Lecho Park Townhomes
HOA & financial
HOA
- Has HOA: Yes
- HOA fee: $160 monthly
- Association name: Allison & White
- Association phone: 828-578-7368
Other
Other facts
- Listing terms: Cash,Conventional
- Road surface type: Concrete, Paved
Price history
| Date | Event | Price |
|---|---|---|
| 6/4/2025 | Sold | $245,000-5.7%$204/sqft |
Source: | ||
| 3/29/2025 | Listed for sale | $259,900+10.6%$217/sqft |
Source: | ||
| 10/20/2022 | Sold | $235,000$196/sqft |
Source: | ||
| 10/5/2022 | Pending sale | $235,000$196/sqft |
Source: | ||
| 9/19/2022 | Listed for sale | $235,000$196/sqft |
Source: | ||
Public tax history
| Year | Property taxes | Tax assessment |
|---|---|---|
| 2024 | $1,692 | $213,200 |
| 2023 | $1,692 +21.4% | $213,200 +64.5% |
| 2022 | $1,393 | $129,600 |
Find assessor info on the county website
Neighborhood: 28613
Nearby schools
GreatSchools rating
- 9/10Shuford ElementaryGrades: PK-5Distance: 0.7 mi
- 5/10Newton-Conover MiddleGrades: 6-8Distance: 1.9 mi
- 6/10Newton-Conover HighGrades: 9-12Distance: 2.5 mi
Schools provided by the listing agent
- Elementary: Shuford
- Middle: Newton Conover
- High: Newton Conover
Source: Canopy MLS as distributed by MLS GRID. This data may not be complete. We recommend contacting the local school district to confirm school assignments for this home.

Get pre-qualified for a loan
At Zillow Home Loans, we can pre-qualify you in as little as 5 minutes with no impact to your credit score.An equal housing lender. NMLS #10287.
Sell for more on Zillow
Get a free Zillow Showcase℠ listing and you could sell for .
$250,100
2% more+ $5,002
With Zillow Showcase(estimated)
$255,102
