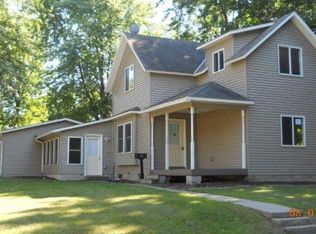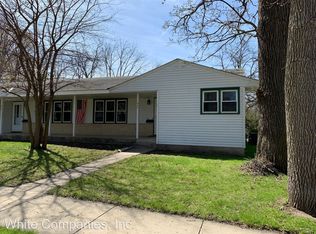Closed
$205,000
524 4th Ave SW, Hutchinson, MN 55350
4beds
3,268sqft
Single Family Residence
Built in 1939
7,840.8 Square Feet Lot
$241,500 Zestimate®
$63/sqft
$2,174 Estimated rent
Home value
$241,500
$225,000 - $261,000
$2,174/mo
Zestimate® history
Loading...
Owner options
Explore your selling options
What's special
4 bedroom, 2 bathroom character home in SW Hutchinson. Home features oak floors, formal dining room with built-ins, kitchen features S.S appliances and a spacious pantry closet. Main floor primary bedroom with a full private primary bath. 3 bedrooms on one level, walk-in closets, paneled doors and a full upper level bath. Spacious front porch and a sunroom at the back of the house. 2 car detached garage.
Zillow last checked: 8 hours ago
Listing updated: December 04, 2024 at 10:48pm
Listed by:
The Broll Team 320-587-4242,
Keller Williams Realty Integrity Northwest,
The Broll Team 320-420-0737
Bought with:
Jonathan Soto
RE/MAX Results
Source: NorthstarMLS as distributed by MLS GRID,MLS#: 6438073
Facts & features
Interior
Bedrooms & bathrooms
- Bedrooms: 4
- Bathrooms: 2
- Full bathrooms: 2
Bedroom 1
- Level: Main
- Area: 130 Square Feet
- Dimensions: 10x13
Bedroom 2
- Level: Upper
- Area: 135 Square Feet
- Dimensions: 9x15
Bedroom 3
- Level: Upper
- Area: 90 Square Feet
- Dimensions: 9x10
Bedroom 4
- Level: Upper
- Area: 90 Square Feet
- Dimensions: 9x10
Dining room
- Level: Main
- Area: 117 Square Feet
- Dimensions: 9x13
Kitchen
- Level: Main
- Area: 153 Square Feet
- Dimensions: 9x17
Living room
- Level: Main
- Area: 345 Square Feet
- Dimensions: 15x23
Porch
- Level: Main
- Area: 184 Square Feet
- Dimensions: 8x23
Sun room
- Level: Main
- Area: 143 Square Feet
- Dimensions: 11x13
Heating
- Boiler, Hot Water
Cooling
- Window Unit(s)
Appliances
- Included: Dishwasher, Dryer, Gas Water Heater, Microwave, Range, Refrigerator, Stainless Steel Appliance(s), Washer
Features
- Basement: Crawl Space,Full,Concrete,Sump Pump,Unfinished
- Has fireplace: No
Interior area
- Total structure area: 3,268
- Total interior livable area: 3,268 sqft
- Finished area above ground: 2,040
- Finished area below ground: 0
Property
Parking
- Total spaces: 2
- Parking features: Detached, Concrete, Garage Door Opener
- Garage spaces: 2
- Has uncovered spaces: Yes
- Details: Garage Dimensions (21x22)
Accessibility
- Accessibility features: None
Features
- Levels: Two
- Stories: 2
- Pool features: None
- Fencing: None
Lot
- Size: 7,840 sqft
- Dimensions: 96 x 83
Details
- Foundation area: 1091
- Parcel number: 231121260
- Zoning description: Residential-Single Family
Construction
Type & style
- Home type: SingleFamily
- Property subtype: Single Family Residence
Materials
- Wood Siding, Concrete, Frame
- Roof: Asphalt,Pitched
Condition
- Age of Property: 85
- New construction: No
- Year built: 1939
Utilities & green energy
- Electric: Circuit Breakers, Power Company: Other
- Gas: Natural Gas
- Sewer: City Sewer/Connected
- Water: City Water/Connected
Community & neighborhood
Location
- Region: Hutchinson
- Subdivision: Lynn Add
HOA & financial
HOA
- Has HOA: No
Other
Other facts
- Road surface type: Paved
Price history
| Date | Event | Price |
|---|---|---|
| 12/4/2023 | Sold | $205,000+2.5%$63/sqft |
Source: | ||
| 10/10/2023 | Pending sale | $200,000$61/sqft |
Source: | ||
| 10/5/2023 | Listed for sale | $200,000-7.8%$61/sqft |
Source: | ||
| 8/21/2023 | Listing removed | -- |
Source: | ||
| 8/9/2023 | Price change | $217,000-4.4%$66/sqft |
Source: | ||
Public tax history
| Year | Property taxes | Tax assessment |
|---|---|---|
| 2024 | $2,674 +1.5% | $209,300 +3.3% |
| 2023 | $2,634 +3.6% | $202,600 +3.2% |
| 2022 | $2,542 +7.9% | $196,300 +15.1% |
Find assessor info on the county website
Neighborhood: 55350
Nearby schools
GreatSchools rating
- 9/10Hutchinson Park Elementary SchoolGrades: 4-5Distance: 0.4 mi
- 7/10Hutchinson Middle SchoolGrades: 6-8Distance: 0.9 mi
- 8/10Hutchinson Senior High SchoolGrades: 9-12Distance: 0.9 mi

Get pre-qualified for a loan
At Zillow Home Loans, we can pre-qualify you in as little as 5 minutes with no impact to your credit score.An equal housing lender. NMLS #10287.
Sell for more on Zillow
Get a free Zillow Showcase℠ listing and you could sell for .
$241,500
2% more+ $4,830
With Zillow Showcase(estimated)
$246,330
