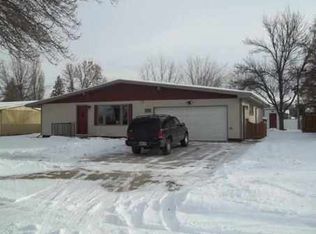Sold on 11/26/25
Price Unknown
524 17th St SW, Minot, ND 58701
3beds
3baths
2,464sqft
Single Family Residence
Built in 1967
9,016.92 Square Feet Lot
$-- Zestimate®
$--/sqft
$2,298 Estimated rent
Home value
Not available
Estimated sales range
Not available
$2,298/mo
Zestimate® history
Loading...
Owner options
Explore your selling options
What's special
Welcome Home! This adorable ranch-style home offers 1,232 sq ft on the main level and an additional 1,232 sq ft in the basement, giving you plenty of space to live, entertain, and relax. Move-in ready and full of charm, this home is ready to welcome you in style! Step inside to find an open-concept Kitchen, Dining Room, and Living Room that instantly feels inviting. The Kitchen offers a functional layout that flows seamlessly into the Dining Room—with a sliding door to the patio—and a cozy Living Room featuring an electric fireplace. Down the hall, you’ll find three bedrooms, including a primary suite with a large closet and a private ¾ bathroom, plus an additional full bathroom in the hall. Enjoy the convenience of a heated single-stall garage with easy access from the Kitchen—perfect for unloading groceries during those chilly months! The main level features hard surface flooring throughout, a mix of durable laminate and vinyl plank for both beauty and practicality. Head downstairs to the fully finished basement, where comfort and entertainment await. A spacious Family Room connects to a built-in bar area, leading to your very own theatre room—ideal for movie nights or hosting friends. You’ll also find a fourth non-egress bedroom with a large closet, a ¾ bathroom, and a dedicated laundry and mechanical area with extra room for storage. With its thoughtful layout, stylish finishes, and inviting spaces both upstairs and down, this home is one you’ll fall in love with the moment you walk through the door.
Zillow last checked: 8 hours ago
Listing updated: November 26, 2025 at 11:59am
Listed by:
Karlee King 701-833-5755,
SIGNAL REALTY
Source: Minot MLS,MLS#: 251676
Facts & features
Interior
Bedrooms & bathrooms
- Bedrooms: 3
- Bathrooms: 3
- Main level bathrooms: 2
- Main level bedrooms: 3
Primary bedroom
- Description: W 3 / 4 Ensuite
- Level: Main
Bedroom 1
- Description: Laminate Flooring
- Level: Main
Bedroom 2
- Description: Laminate Flooring
- Level: Main
Bedroom 3
- Description: Non-egress, Large Closet
- Level: Basement
Dining room
- Description: W Sliding Door To Patio
- Level: Main
Family room
- Description: Huge
- Level: Basement
Kitchen
- Description: Lots Of Cabinets
- Level: Main
Living room
- Description: W Electric Fp
- Level: Main
Heating
- Forced Air, Natural Gas
Cooling
- Central Air
Appliances
- Included: Microwave, Dishwasher, Disposal, Refrigerator, Range/Oven, Washer, Dryer, Furnace Humidifier
- Laundry: In Basement
Features
- Flooring: Carpet, Other, Laminate
- Basement: Finished,Full
- Number of fireplaces: 1
- Fireplace features: Electric, Main, Living Room
Interior area
- Total structure area: 2,464
- Total interior livable area: 2,464 sqft
- Finished area above ground: 1,232
Property
Parking
- Total spaces: 1
- Parking features: Attached, Garage: Heated, Insulated, Opener, Lights, Driveway: Concrete
- Attached garage spaces: 1
- Has uncovered spaces: Yes
Features
- Levels: One
- Stories: 1
- Patio & porch: Deck, Patio, Porch
- Exterior features: Sprinkler
- Has spa: Yes
- Spa features: Private
- Fencing: Fenced
Lot
- Size: 9,016 sqft
- Dimensions: 75 x 120
Details
- Additional structures: Shed(s)
- Parcel number: MI222930300060
- Zoning: R1
Construction
Type & style
- Home type: SingleFamily
- Property subtype: Single Family Residence
Materials
- Foundation: Concrete Perimeter
- Roof: Asphalt
Condition
- New construction: No
- Year built: 1967
Utilities & green energy
- Sewer: City
- Water: City
Community & neighborhood
Location
- Region: Minot
Price history
| Date | Event | Price |
|---|---|---|
| 11/26/2025 | Sold | -- |
Source: | ||
| 10/21/2025 | Pending sale | $345,000+15.4%$140/sqft |
Source: | ||
| 4/17/2022 | Listing removed | -- |
Source: Owner | ||
| 1/17/2022 | Pending sale | $299,000$121/sqft |
Source: Owner | ||
| 1/17/2022 | Listed for sale | $299,000$121/sqft |
Source: Owner | ||
Public tax history
| Year | Property taxes | Tax assessment |
|---|---|---|
| 2024 | $3,616 -10.6% | $280,000 +8.1% |
| 2023 | $4,046 | $259,000 +5.7% |
| 2022 | -- | $245,000 +8.4% |
Find assessor info on the county website
Neighborhood: 58701
Nearby schools
GreatSchools rating
- 7/10Perkett Elementary SchoolGrades: PK-5Distance: 0.2 mi
- 5/10Jim Hill Middle SchoolGrades: 6-8Distance: 0.8 mi
- 6/10Magic City Campus High SchoolGrades: 11-12Distance: 0.5 mi
Schools provided by the listing agent
- District: Minot #1
Source: Minot MLS. This data may not be complete. We recommend contacting the local school district to confirm school assignments for this home.
