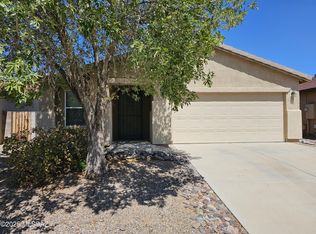MOVE IN SPECIAL. $500 OFF THE FIRST MONTHS RENT.
Welcome to your next home! This beautifully maintained 4-bedroom, 2-bathroom Pulte home offers 1,987 sq. ft. of thoughtfully designed living space in the desirable Sierra de Oeste neighborhood. Built in 2018, this residence features an open-concept floor plan that's bright, airy, and flooded with natural light throughout.
Enjoy soaring 9-foot ceilings and elegant 8-foot doors, creating a sense of spaciousness in every room. The chef's kitchen is a true centerpiece, boasting rich hardwood cabinets, sleek granite countertops, and a large breakfast bar/islandperfect for entertaining or casual family meals.
Retreat to the luxurious primary suite, complete with an oversized walk-in closet, extra-wide dual sink vanity, and a spa-like bathroom featuring a separate soaking tub and walk-in shower.
Additional highlights include:
2-car garage for ample storage and parking
Mountain and sunset views from your windows
Access to a neighborhood park, basketball court, and playgroundsideal for outdoor fun and relaxation
Don't miss your chance to live in a modern, spacious home with all the amenities you desire. Schedule your tour today and experience the best of Sierra de Oeste living!
House for rent
Special offer
$2,195/mo
5239 W Toronto Highlands Ln, Tucson, AZ 85742
4beds
1,987sqft
Price may not include required fees and charges.
Single family residence
Available now
Dogs OK
-- A/C
In unit laundry
-- Parking
-- Heating
What's special
Open-concept floor planLuxurious primary suiteSpa-like bathroomMountain and sunset viewsOversized walk-in closetSleek granite countertopsWalk-in shower
- 36 days
- on Zillow |
- -- |
- -- |
Travel times
Looking to buy when your lease ends?
Consider a first-time homebuyer savings account designed to grow your down payment with up to a 6% match & 4.15% APY.
Facts & features
Interior
Bedrooms & bathrooms
- Bedrooms: 4
- Bathrooms: 2
- Full bathrooms: 2
Appliances
- Included: Dishwasher, Dryer, Microwave, Washer
- Laundry: In Unit
Features
- Walk In Closet
Interior area
- Total interior livable area: 1,987 sqft
Property
Parking
- Details: Contact manager
Features
- Exterior features: Electric Cooktop/Stove, Modern Construction, Refridgerator, Walk In Closet
Details
- Parcel number: 221141130
Construction
Type & style
- Home type: SingleFamily
- Property subtype: Single Family Residence
Community & HOA
Location
- Region: Tucson
Financial & listing details
- Lease term: Contact For Details
Price history
| Date | Event | Price |
|---|---|---|
| 7/20/2025 | Price change | $2,195-6.6%$1/sqft |
Source: Zillow Rentals | ||
| 7/1/2025 | Price change | $2,350-6%$1/sqft |
Source: Zillow Rentals | ||
| 6/14/2025 | Listed for rent | $2,500+31.6%$1/sqft |
Source: Zillow Rentals | ||
| 7/31/2024 | Sold | $347,500+38.2%$175/sqft |
Source: Public Record | ||
| 3/24/2021 | Listing removed | -- |
Source: Owner | ||
Neighborhood: 85742
- Special offer! MOVE IN SPECIAL. $500 OFF THE FIRST MONTHS RENT.
![[object Object]](https://photos.zillowstatic.com/fp/27329f9b8ec65185f25f31ab3377061d-p_i.jpg)
