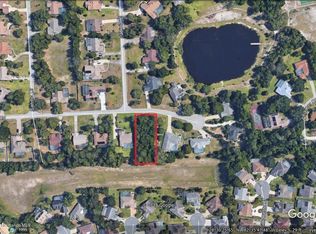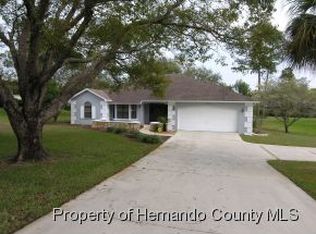Sold for $370,500
$370,500
5239 Suwannee Rd, Weeki Wachee, FL 34607
4beds
2,110sqft
Single Family Residence
Built in 1983
0.51 Acres Lot
$390,400 Zestimate®
$176/sqft
$2,992 Estimated rent
Home value
$390,400
$367,000 - $414,000
$2,992/mo
Zestimate® history
Loading...
Owner options
Explore your selling options
What's special
As you enter the home, you'll immediately notice the vintage details that add character and warmth to the space. From the hardwood floors to the classic architectural features, this home offers a unique blend of old-world charm and modern comfort. The living spaces are bright and airy, featuring plenty of natural light and comfortable seating areas for relaxation and entertainment. The kitchen is equipped with modern appliances and ample counter space, making it perfect for meal preparation and cooking. You'll also find a charming dining area where you can enjoy meals with family and friends. The bedrooms are well-appointed, with ample space for rest and relaxation. The master bedroom features a luxurious master bathroom with a large tub, perfect for unwinding after a long day. The other bedrooms are spacious and comfortable, offering plenty of room for family, guests, or even a home office. Outside, you'll find a lovely pool, perfect for swimming, sunbathing, and enjoying the Florida sunshine. The backyard offers ample space for outdoor living and entertaining, with a patio area that's perfect for barbecues and gatherings. Located in a peaceful neighborhood, this property offers both privacy and convenience. You'll enjoy a long driveway and a 2-car garage, providing ample parking space for you and your guests.
With its blend of vintage charm and modern comfort, this property is truly one-of-a-kind. Don't miss your chance to make it your own!
Zillow last checked: 8 hours ago
Listing updated: November 15, 2024 at 07:35pm
Listed by:
Liz Piedra 727-888-8998,
Horizon Palm Realty Group
Bought with:
Liz Piedra, 3038603
Horizon Palm Realty Group
Source: HCMLS,MLS#: 2230776
Facts & features
Interior
Bedrooms & bathrooms
- Bedrooms: 4
- Bathrooms: 2
- Full bathrooms: 2
Primary bedroom
- Area: 247
- Dimensions: 13x19
Bedroom 2
- Area: 120
- Dimensions: 10x12
Bedroom 3
- Area: 120
- Dimensions: 10x12
Bedroom 4
- Area: 143
- Dimensions: 11x13
Kitchen
- Area: 121
- Dimensions: 11x11
Living room
- Area: 360
- Dimensions: 15x24
Other
- Description: Breakfast Nook
- Area: 88
- Dimensions: 8x11
Other
- Description: Lanai
- Area: 456
- Dimensions: 12x38
Heating
- Central, Electric
Cooling
- Central Air, Electric
Appliances
- Included: Dishwasher, Disposal, Electric Cooktop, Microwave
- Laundry: Sink
Features
- Breakfast Nook, Central Vacuum
- Flooring: Carpet, Concrete, Laminate, Tile, Wood
- Has fireplace: Yes
- Fireplace features: Other
Interior area
- Total structure area: 2,110
- Total interior livable area: 2,110 sqft
Property
Parking
- Total spaces: 2
- Parking features: Attached, Garage Door Opener
- Attached garage spaces: 2
Features
- Stories: 1
- Has private pool: Yes
- Pool features: In Ground
Lot
- Size: 0.51 Acres
Details
- Parcel number: R02 223 17 3245 0019 0090
- Zoning: PDP
- Zoning description: Planned Development Project
Construction
Type & style
- Home type: SingleFamily
- Architectural style: Ranch
- Property subtype: Single Family Residence
Materials
- Block, Concrete
Condition
- New construction: No
- Year built: 1983
Utilities & green energy
- Sewer: Private Sewer
- Water: Public
- Utilities for property: Cable Available, Electricity Available
Community & neighborhood
Location
- Region: Weeki Wachee
- Subdivision: River Country Estates
HOA & financial
HOA
- Has HOA: Yes
- HOA fee: $175 annually
Other
Other facts
- Listing terms: Cash,Conventional
- Road surface type: Paved
Price history
| Date | Event | Price |
|---|---|---|
| 8/28/2024 | Listing removed | $2,600$1/sqft |
Source: Zillow Rentals Report a problem | ||
| 8/13/2024 | Price change | $2,600-7.1%$1/sqft |
Source: Zillow Rentals Report a problem | ||
| 8/11/2024 | Listed for rent | $2,800+12%$1/sqft |
Source: Zillow Rentals Report a problem | ||
| 9/2/2023 | Listing removed | -- |
Source: Zillow Rentals Report a problem | ||
| 8/12/2023 | Price change | $2,500-3.8%$1/sqft |
Source: Zillow Rentals Report a problem | ||
Public tax history
| Year | Property taxes | Tax assessment |
|---|---|---|
| 2024 | $5,560 +9.5% | $332,890 +12.1% |
| 2023 | $5,076 +180.1% | $296,951 +138.6% |
| 2022 | $1,813 0% | $124,450 +3% |
Find assessor info on the county website
Neighborhood: River Country Estates
Nearby schools
GreatSchools rating
- 5/10Spring Hill Elementary SchoolGrades: PK-5Distance: 5 mi
- 4/10Fox Chapel Middle SchoolGrades: 6-8Distance: 2.1 mi
- 3/10Weeki Wachee High SchoolGrades: 9-12Distance: 7 mi
Schools provided by the listing agent
- Elementary: Spring Hill
- Middle: Fox Chapel
- High: Weeki Wachee
Source: HCMLS. This data may not be complete. We recommend contacting the local school district to confirm school assignments for this home.
Get a cash offer in 3 minutes
Find out how much your home could sell for in as little as 3 minutes with a no-obligation cash offer.
Estimated market value$390,400
Get a cash offer in 3 minutes
Find out how much your home could sell for in as little as 3 minutes with a no-obligation cash offer.
Estimated market value
$390,400

