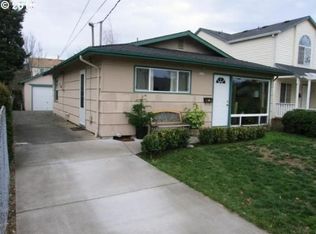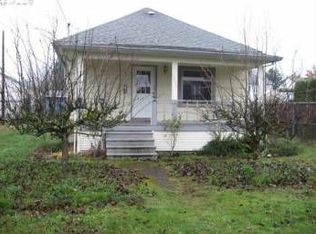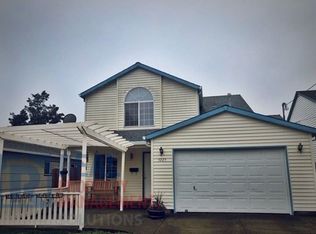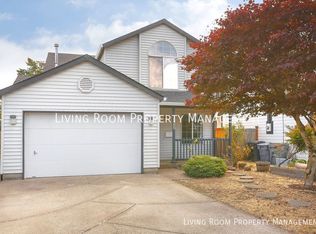Sold
$410,000
5239 SE 65th Ave, Portland, OR 97206
3beds
1,744sqft
Residential, Single Family Residence
Built in 1960
6,969.6 Square Feet Lot
$448,800 Zestimate®
$235/sqft
$2,304 Estimated rent
Home value
$448,800
$408,000 - $489,000
$2,304/mo
Zestimate® history
Loading...
Owner options
Explore your selling options
What's special
ARLETA FIXER! Spacious single level on large lot has great possibilities. Potential for detached duplex, 2 ADUs or use the adjacent lot to expand the home & add a garage. Building at back can be renovated or removed. Hardwoods beneath carpet in LR, hallway & bedrooms. Very walkable neighborhood and a biker's paradise. Nearly everything you need is nearby. Great option for contractor or buyer seeking sweat equity in a fab close-in neighborhood. [Home Energy Score = 1. HES Report at https://rpt.greenbuildingregistry.com/hes/OR10209524]
Zillow last checked: 8 hours ago
Listing updated: June 03, 2023 at 06:31am
Listed by:
Kim Carty 503-341-4072,
Soldera Properties, Inc
Bought with:
Dominique May, 201221149
Inhabit Real Estate
Source: RMLS (OR),MLS#: 23414776
Facts & features
Interior
Bedrooms & bathrooms
- Bedrooms: 3
- Bathrooms: 1
- Full bathrooms: 1
- Main level bathrooms: 1
Primary bedroom
- Features: Closet, Wallto Wall Carpet
- Level: Main
- Area: 99
- Dimensions: 11 x 9
Bedroom 2
- Features: Closet, Wallto Wall Carpet
- Level: Main
- Area: 90
- Dimensions: 10 x 9
Bedroom 3
- Features: Closet, Wallto Wall Carpet
- Level: Main
- Area: 90
- Dimensions: 10 x 9
Dining room
- Features: Wallto Wall Carpet
- Level: Main
- Area: 72
- Dimensions: 9 x 8
Family room
- Features: Ceiling Fan, Sliding Doors, Wallto Wall Carpet
- Level: Main
- Area: 247
- Dimensions: 19 x 13
Kitchen
- Features: Ceiling Fan, Vinyl Floor
- Level: Main
- Area: 72
- Width: 8
Living room
- Features: Wallto Wall Carpet
- Level: Main
- Area: 168
- Dimensions: 14 x 12
Heating
- Baseboard, Fireplace(s)
Cooling
- None
Appliances
- Included: Dishwasher, Free-Standing Range, Electric Water Heater
- Laundry: Laundry Room
Features
- Wet Bar, Closet, Ceiling Fan(s)
- Flooring: Hardwood, Vinyl, Wall to Wall Carpet, Laminate
- Doors: Sliding Doors
- Windows: Aluminum Frames
- Basement: Crawl Space
- Number of fireplaces: 1
- Fireplace features: Wood Burning
Interior area
- Total structure area: 1,744
- Total interior livable area: 1,744 sqft
Property
Parking
- Parking features: On Street, Parking Pad
- Has uncovered spaces: Yes
Accessibility
- Accessibility features: Main Floor Bedroom Bath, One Level, Accessibility
Features
- Levels: One
- Stories: 1
- Patio & porch: Patio
- Exterior features: Yard
- Fencing: Fenced
Lot
- Size: 6,969 sqft
- Dimensions: 72 x 101
- Features: Level, SqFt 7000 to 9999
Details
- Additional structures: CoveredArena, Outbuilding, ToolShed
- Parcel number: R286917
- Zoning: R5
Construction
Type & style
- Home type: SingleFamily
- Architectural style: Ranch
- Property subtype: Residential, Single Family Residence
Materials
- Lap Siding, Shingle Siding
- Roof: Composition
Condition
- Fixer
- New construction: No
- Year built: 1960
Utilities & green energy
- Sewer: Cesspool
- Water: Public
Community & neighborhood
Location
- Region: Portland
- Subdivision: Mt. Scott - Arleta
Other
Other facts
- Listing terms: Cash,Conventional,Other,Rehab
- Road surface type: Paved
Price history
| Date | Event | Price |
|---|---|---|
| 6/2/2023 | Sold | $410,000-2.4%$235/sqft |
Source: | ||
| 3/29/2023 | Pending sale | $420,000$241/sqft |
Source: | ||
| 2/10/2023 | Listed for sale | $420,000$241/sqft |
Source: | ||
Public tax history
| Year | Property taxes | Tax assessment |
|---|---|---|
| 2025 | $5,099 +3.7% | $189,220 +3% |
| 2024 | $4,915 +4% | $183,710 +3% |
| 2023 | $4,726 +18.7% | $178,360 +19.6% |
Find assessor info on the county website
Neighborhood: Mount Scott
Nearby schools
GreatSchools rating
- 9/10Arleta Elementary SchoolGrades: K-5Distance: 0.1 mi
- 5/10Kellogg Middle SchoolGrades: 6-8Distance: 1 mi
- 6/10Franklin High SchoolGrades: 9-12Distance: 1.3 mi
Schools provided by the listing agent
- Elementary: Arleta
- Middle: Kellogg
- High: Franklin
Source: RMLS (OR). This data may not be complete. We recommend contacting the local school district to confirm school assignments for this home.
Get a cash offer in 3 minutes
Find out how much your home could sell for in as little as 3 minutes with a no-obligation cash offer.
Estimated market value
$448,800
Get a cash offer in 3 minutes
Find out how much your home could sell for in as little as 3 minutes with a no-obligation cash offer.
Estimated market value
$448,800



