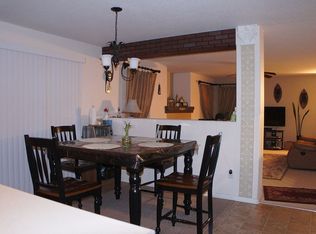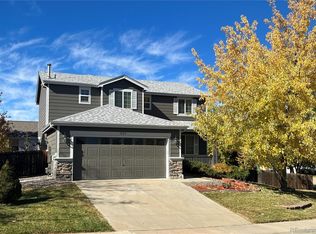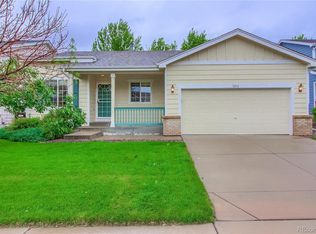OPEN FLOOR PLAN WITH MAIN FLOOR LAUNDRY AND KITCHEN ISLAND, BACKYARD TO DIE FOR W/ BRICK TERRACES, ITS OWN WATER FEATURE STREAM AND VIEWS OF MTNS. INTEGRATED HOME AUTOMATION AND AUDIO DISTRIBUTION INCLUDED WALK TO ELEMENTARY MIDDLE & HIGH SCHOOL.
This property is off market, which means it's not currently listed for sale or rent on Zillow. This may be different from what's available on other websites or public sources.


