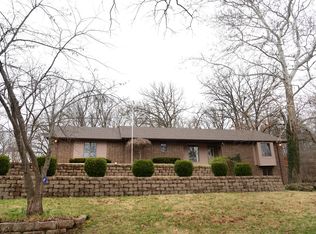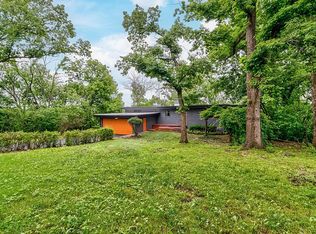Amazing, Amazing, Amazing! This large custom built all brick home on two acres boast 5 bedrooms, 5 baths, and high end finishes throughout. Situated on two acres partially wooded in a location convenient to MILWOOD Country Club, HIGHLAND SPRINGS Country Club, The GALLAWAY GREENEWAY TRAIL, and SPRINGFIELD LAKE. Imagine the accessibility to Quarry town or The Rock restaurant by the use of the Galloway Trail or Kayaking on Springfield Lake. Easy access from both Hwy 60 at Highland Springs and Hwy 65 at Evans Rd. Enjoy throwing parties and having large gatherings with out feeling crowded with multiple large spaces. Feel pampered in the spacious Master suite with large vanity, shower, jetted tub, and closets. If you like high quality, space, and a convenient location this is the house for you.
This property is off market, which means it's not currently listed for sale or rent on Zillow. This may be different from what's available on other websites or public sources.


